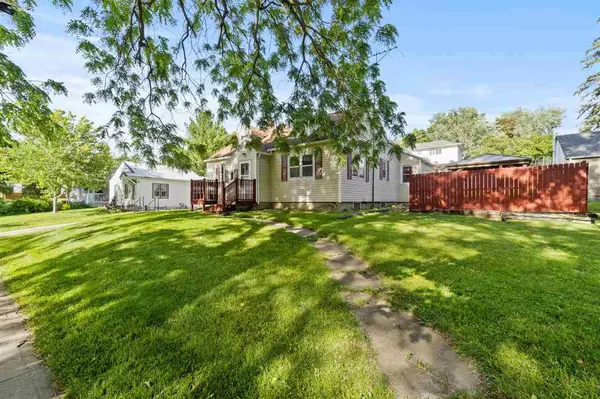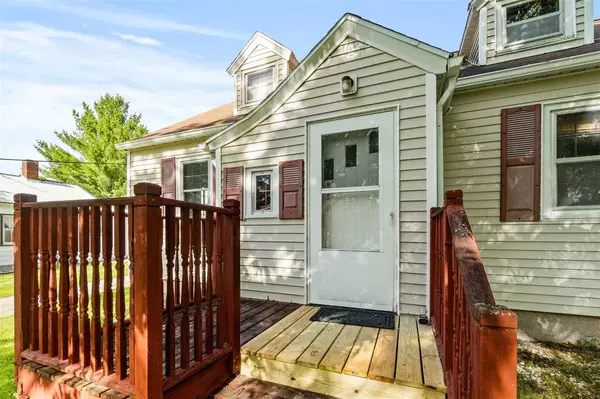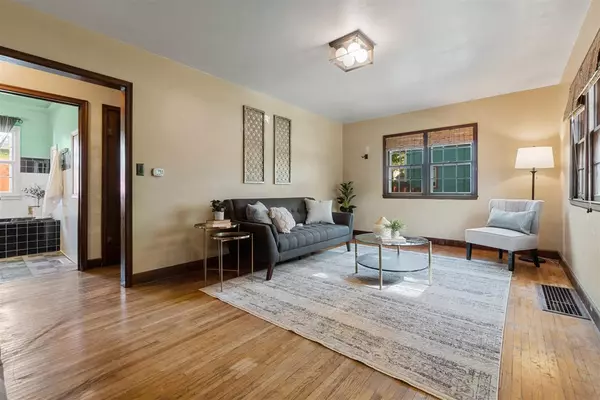For more information regarding the value of a property, please contact us for a free consultation.
708 9th Ave Wellman, IA 52356
Want to know what your home might be worth? Contact us for a FREE valuation!

Our team is ready to help you sell your home for the highest possible price ASAP
Key Details
Sold Price $140,000
Property Type Single Family Home
Sub Type Single Family Residence
Listing Status Sold
Purchase Type For Sale
Square Footage 1,281 sqft
Price per Sqft $109
Subdivision Smiths Addition
MLS Listing ID 202403345
Sold Date 11/21/24
Style One Story
Bedrooms 2
Full Baths 2
HOA Y/N No
Abv Grd Liv Area 1,004
Year Built 1940
Annual Tax Amount $2,630
Tax Year 2022
Lot Size 10,018 Sqft
Acres 0.23
Lot Dimensions 75'x132'
Property Description
Setting back & up from the street, this quaint beautiful 2 bedroom, 2 bath home is nestled in the hillside of Wellman. The kitchen is bright & efficient w/a slate chalk board wall for your creativity. French doors welcome you to the airy, window lined dining room, perfect to enjoy the rays of sunshine, the warmth of knotty wood lined walls, new LVP flooring & the view of the outdoor private pergola, allowing dining to be a comfy experience. The original hardwood in the living & bedrooms exemplify the character of this solid home. The lower level encompasses 2 additional non-conforming bedrooms, or perfect secluded office space to work from home. Both have new flooring, The remainder of the full basement provides an open family room or storage area, bathroom, Washer/ Dryer/ Furnace, Water heater, Reverse osmosis, etc. The basement also has a waterproofing system in place with sump pump & back up battery. The side & back yard have a privacy wooden fence w/original stone walls & wishing well. Along side the home is a beautiful fenced / stone floor space w/ a 15'x15' Pergola - the perfect haven for relaxation.
Location
State IA
County Washington
Zoning Residential
Direction Hwy 22 to Wellman, North on 9th Ave
Rooms
Basement Full
Interior
Interior Features Entrance Foyer, Country Kitchen
Heating Forced Air
Cooling Central Air
Flooring Wood, LVP
Fireplaces Type None
Appliance Range Or Oven, Refrigerator, Dryer, Washer
Laundry In Basement
Exterior
Parking Features Detached Carport
Community Features Sidewalks
Utilities Available City Sewer, City Water, Reverse Osmosis
Total Parking Spaces 2
Building
Lot Description Less Than Half Acre, Sloped
Structure Type Vinyl,Frame
New Construction No
Schools
Elementary Schools Mid Prairie
Middle Schools Mid Prairie
High Schools Mid Prairie
Others
Tax ID 01-13-453-004
Acceptable Financing Conventional, Cash
Listing Terms Conventional, Cash
Special Listing Condition Standard
Read Less
Bought with Sellers & Seekers Real Estate
GET MORE INFORMATION





