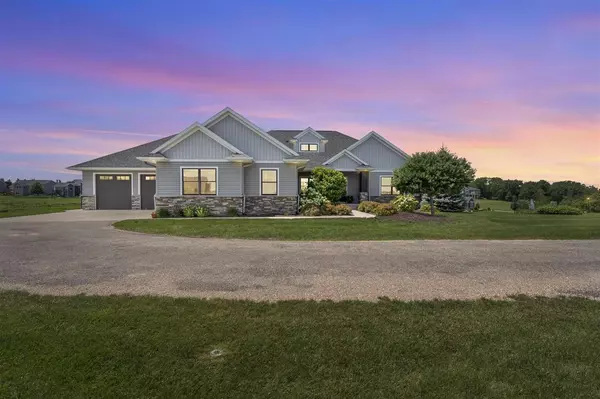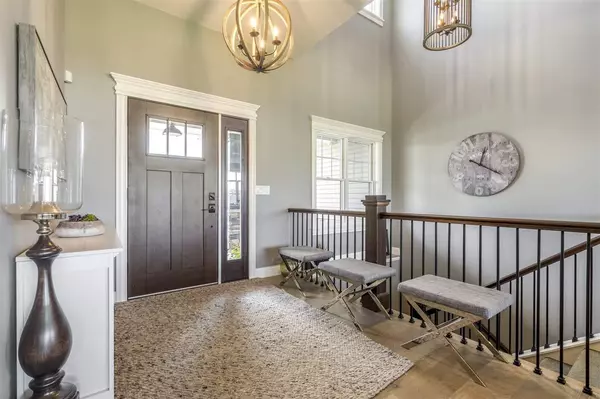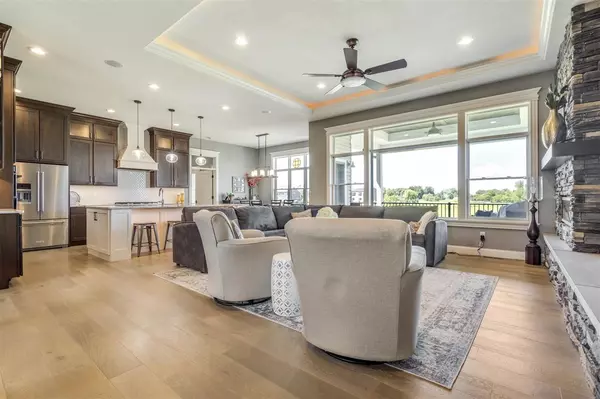For more information regarding the value of a property, please contact us for a free consultation.
3951 Jocelyn Ct NE Solon, IA 52333
Want to know what your home might be worth? Contact us for a FREE valuation!

Our team is ready to help you sell your home for the highest possible price ASAP
Key Details
Sold Price $785,000
Property Type Single Family Home
Sub Type Single Family Residence
Listing Status Sold
Purchase Type For Sale
Square Footage 4,072 sqft
Price per Sqft $192
Subdivision Atherton Ridge
MLS Listing ID 202403997
Sold Date 11/22/24
Bedrooms 5
Full Baths 3
Half Baths 2
HOA Fees $135/ann
HOA Y/N Yes
Abv Grd Liv Area 2,062
Year Built 2016
Annual Tax Amount $7,042
Tax Year 2022
Lot Size 1.840 Acres
Acres 1.84
Lot Dimensions 1.84 acres
Property Description
You do not want to miss this beautiful 4,000 square foot dream home sitting on 1.8 acres in Solon! This house is loaded with incredible features including 10' ceilings, hardwood floors, soundproof insulation, dual zone geothermal system, an amazing office, and a large workout room with an air exchanger, just to name a few (see attachment for full list)! That's not to mention the 4+ car garage space, one with stairs down to the basement and one that can be used as a workshop. You can also relax on the covered, composite deck when the work is done!
Location
State IA
County Johnson
Zoning Residential
Direction Ely Rd. north of Highway 382. Turn west on Jocelyn Ct.
Rooms
Basement Concrete, Sump Pump, Stone, Finished, Full, Walk Out Access, Wood
Interior
Interior Features Attic Expandable, Bookcases, Cable Available, High Ceilings, Tray Ceilings, Pull Down Attic Stairs, Vaulted Ceilings, Wet Bar, Whirlpool, Bonus Room, Exercise Room, Family Room, Great Room, Library Or Office, Living Room Dining Room Combo, Primary On Main Level, Primary Bath, Breakfast Bar, Island, Pantry, Kit Dining Rm Comb
Heating Electric, Forced Air, Geothermal
Cooling Ceiling Fans, Whole House Fan, Dual
Flooring Carpet, Tile, Engineered Wood
Fireplaces Number 3
Fireplaces Type Family Room, Living Room, In LL, Other, Gas, Masonry, Electric
Window Features Double Pane Windows
Appliance Cook Top Separate, Dishwasher, Double Oven, Icemaker Line, Microwave, Wall Oven, Refrigerator, Central Vacuum
Laundry Laundry Room, Main Level
Exterior
Exterior Feature Deck, Patio, Front Porch, Shed, Workshop
Parking Features Attached Garage, Heated Garage
Community Features Street Lights, Close To School
Utilities Available Shared Well, Private Septic, Water Softener Owned
Total Parking Spaces 4
Building
Lot Description One To Two Acres, Cul De Sac
Structure Type Vinyl,Wood,Composit,Stone Veneer,Frame,Masonry
New Construction No
Schools
Elementary Schools Solon
Middle Schools Solon
High Schools Solon
Others
HOA Fee Include Trash,Reserve Fund,Street Maintenance,Water
Tax ID 0216428012
Acceptable Financing Cash, Conventional
Listing Terms Cash, Conventional
Special Listing Condition Standard
Read Less
Bought with Watts Group Realty
GET MORE INFORMATION





