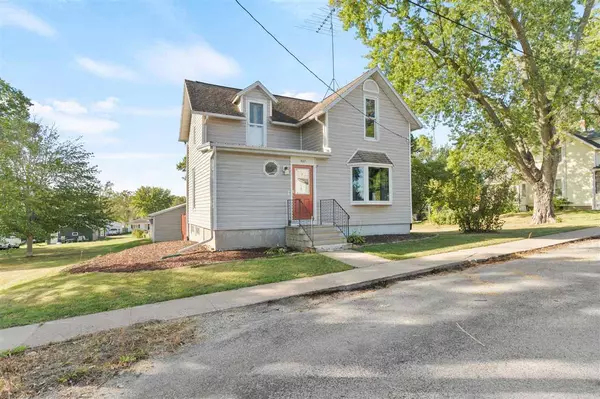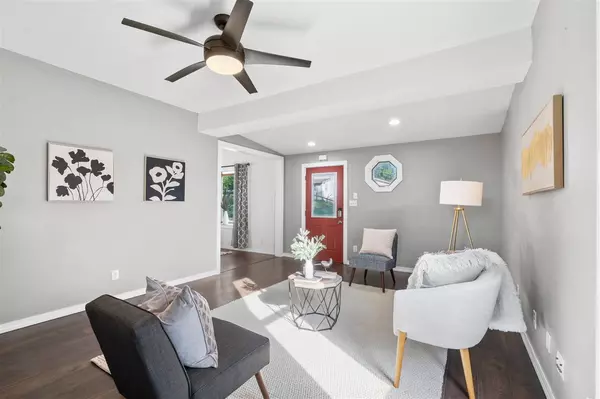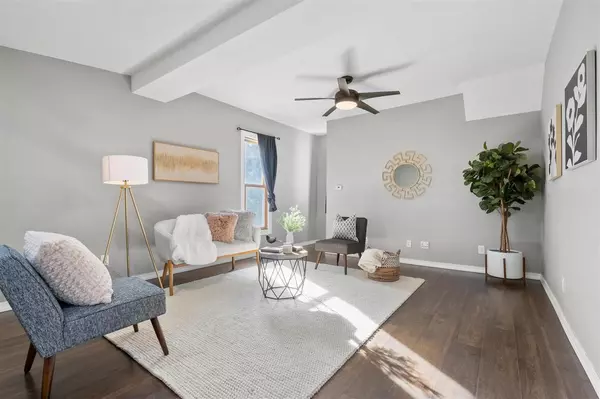For more information regarding the value of a property, please contact us for a free consultation.
407 5th St Wellman, IA 52356
Want to know what your home might be worth? Contact us for a FREE valuation!

Our team is ready to help you sell your home for the highest possible price ASAP
Key Details
Sold Price $175,000
Property Type Single Family Home
Sub Type Single Family Residence
Listing Status Sold
Purchase Type For Sale
Square Footage 1,274 sqft
Price per Sqft $137
Subdivision Downing & Desing Addition
MLS Listing ID 202405542
Sold Date 11/19/24
Style Two Stories
Bedrooms 3
Full Baths 1
HOA Y/N No
Abv Grd Liv Area 1,274
Year Built 1900
Annual Tax Amount $2,525
Tax Year 2023
Lot Size 6,098 Sqft
Acres 0.14
Lot Dimensions 50x125
Property Description
This beautifully remodeled two-story home offers a spacious, open floor plan on the main level, enhanced by high ceilings and ample natural light. The updated kitchen boasts new cabinetry, modern pullout drawers, a pantry, sleek granite countertops, and a large working island. It is equipped with upgraded LG appliances, including a gas range and French door refrigerator. The formal dining area features industrial-style light fixtures and a large bay window. Most of the main level has new drywall, extra recessed lighting, and dark laminate hardwood floors. Upstairs, you'll find three bedrooms with hardwood floors beneath the carpeting. The lower level provides abundant unfinished storage space. Outside, enjoy the beautifully landscaped yard with a large three-tiered deck and an oversized two-car detached garage. Many recent improvements. Schedule your showing today.
Location
State IA
County Washington
Zoning Residential
Direction Hwy 22 into Wellman, turn south onto 4th Ave, turn west onto 5th St, home is on south side of road.
Rooms
Basement Full
Interior
Interior Features Cable Available, High Ceilings, Great Room, Living Room Separate, Breakfast Bar, Country Kitchen, Island, Pantry
Heating Electric, Natural Gas, Forced Air
Cooling Ceiling Fans, Central Air
Flooring Carpet, Vinyl
Fireplaces Type None
Window Features Double Pane Windows
Appliance Dishwasher, Microwave, Range Or Oven, Refrigerator, Dryer, Washer
Laundry In Basement, Laundry Room
Exterior
Exterior Feature Deck
Parking Features Detached Carport
Community Features Sidewalks, Street Lights, Close To Shopping, Close To School
Utilities Available City Sewer, City Water
Total Parking Spaces 2
Building
Lot Description Less Than Half Acre
Structure Type Vinyl,Frame
New Construction No
Schools
Elementary Schools Mid Prairie
Middle Schools Mid Prairie
High Schools Mid Prairie
Others
HOA Fee Include None
Tax ID 0124227002
Acceptable Financing Cash, Conventional
Listing Terms Cash, Conventional
Special Listing Condition Standard
Read Less
Bought with Lepic-Kroeger, REALTORS
GET MORE INFORMATION





