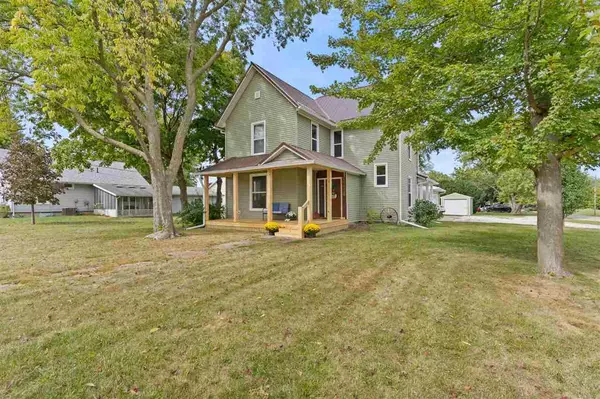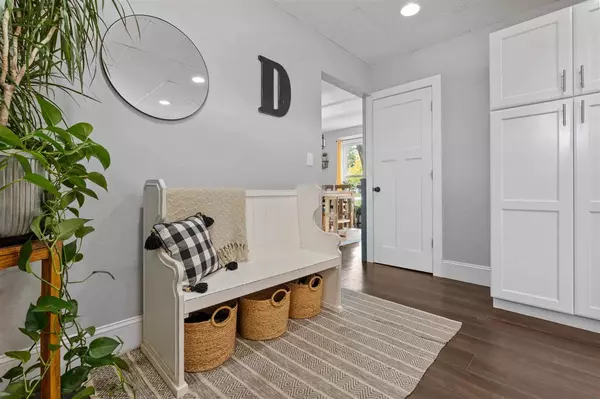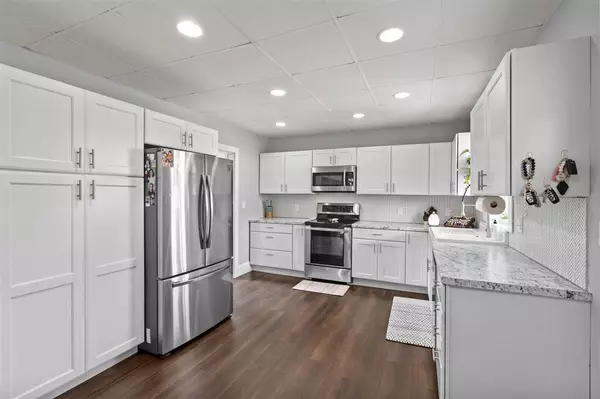For more information regarding the value of a property, please contact us for a free consultation.
1026 E Adams Washington, IA 52353
Want to know what your home might be worth? Contact us for a FREE valuation!

Our team is ready to help you sell your home for the highest possible price ASAP
Key Details
Sold Price $250,000
Property Type Single Family Home
Sub Type Single Family Residence
Listing Status Sold
Purchase Type For Sale
Square Footage 2,046 sqft
Price per Sqft $122
Subdivision Vachas
MLS Listing ID 202405493
Sold Date 11/18/24
Style Two Stories
Bedrooms 4
Full Baths 3
HOA Y/N No
Abv Grd Liv Area 2,046
Year Built 1906
Annual Tax Amount $2,539
Tax Year 2023
Lot Size 0.420 Acres
Acres 0.42
Lot Dimensions 100 x 183
Property Description
Welcome home to this beautifully updated 4-bedroom, 3-bathroom residence! Since 2019, the current owners have meticulously enhanced every aspect of this home, ensuring it's ready for you to move in and enjoy. As you step onto the inviting front porch, you're welcomed by a bright foyer that leads to a spacious living room, seamlessly connected to the formal dining area—perfect for entertaining. The kitchen shines with sleek white cabinetry and stainless-steel appliances, while a conveniently tucked-away laundry and full bath add to the functionality. The main floor bedroom, currently used as a playroom, offers great potential as a home office. Upstairs, retreat to the spacious primary suite, featuring a large walk-in closet and a private bath. Two additional bedrooms share a well-appointed hall bath, providing ample space for family or guests. Outside, you'll discover a generous 24 x 30 detached garage, a large garden shed, and plenty of room for kids or pets to play on the corner lot. With all the hard work done for you, all that's left is to bring your belongings and relax!
Location
State IA
County Washington
Zoning residential
Direction From Hwy 92 turn S on 9th Ave turn E on Adams St to home
Rooms
Basement Full, Unfinished
Interior
Interior Features High Ceilings, Entrance Foyer, Dining Room Separate, Living Room Separate, Primary Bath, Country Kitchen, Pantry
Heating Natural Gas, Forced Air
Cooling Ceiling Fans, Central Air
Flooring Carpet, LVP
Fireplaces Type None
Appliance Dishwasher, Microwave, Range Or Oven, Refrigerator, Dryer, Washer
Laundry Main Level
Exterior
Exterior Feature Garden, Front Porch, Shed
Parking Features Detached Carport
Community Features Street Lights
Utilities Available City Sewer, City Water
Total Parking Spaces 2
Building
Lot Description Less Than Half Acre, Corner Lot, Back Yard
Structure Type Vinyl,Frame
New Construction No
Schools
Elementary Schools Washington
Middle Schools Washington
High Schools Washington
Others
HOA Fee Include None
Tax ID 1117480009
Acceptable Financing Conventional
Listing Terms Conventional
Special Listing Condition Standard
Read Less
Bought with RE/MAX Affiliates
GET MORE INFORMATION





