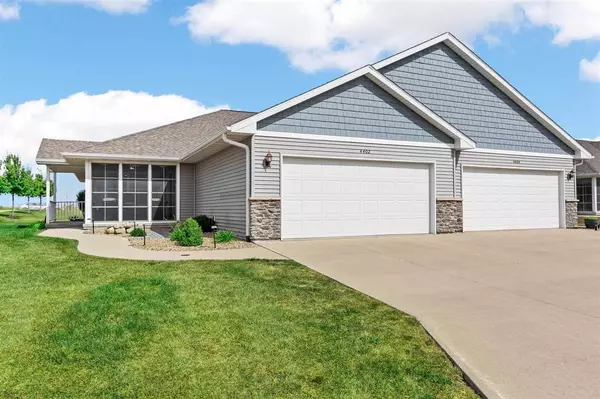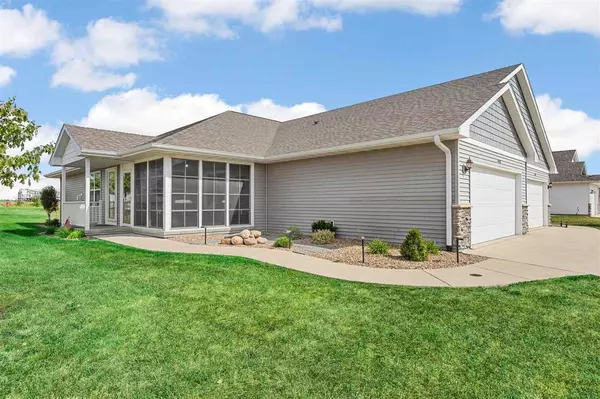For more information regarding the value of a property, please contact us for a free consultation.
4402 Calder Dr Marion, IA 52302
Want to know what your home might be worth? Contact us for a FREE valuation!

Our team is ready to help you sell your home for the highest possible price ASAP
Key Details
Sold Price $285,000
Property Type Condo
Sub Type Condominium
Listing Status Sold
Purchase Type For Sale
Square Footage 2,376 sqft
Price per Sqft $119
Subdivision Briargate
MLS Listing ID 202405581
Sold Date 11/15/24
Bedrooms 3
Full Baths 3
HOA Fees $200/ann
HOA Y/N Yes
Abv Grd Liv Area 1,376
Year Built 2018
Annual Tax Amount $5,365
Tax Year 2023
Lot Dimensions common
Property Description
Shows like a model! Meticulously maintained expanded Hampton floor plan nestled in a quiet neighborhood and Linn Mar school district! Trendy flooring, paint and quality finishes throughout! The main floor features an open floor plan, kitchen with white cabinets, tile backsplash, under and above cupboard lighting, and black appliances, dining room with tray ceiling, family room with vaulted ceiling and gas fireplace with floor to ceiling stone surround, and primary suite with dual vanity, beautiful custom tile shower and heated tile floors, and walk-in closet! 2nd bedroom, main bath and main floor laundry complete the level. Relax in the 3 seasons patio with easy breeze windows and newer carpet! The great for entertaining lower level features a family room with electric fireplace and custom tile surround, small bar area, bathroom with tile shower and heated tile floors, third bedroom, craft room/bonus room and an area that makes a perfect game room! Still plenty of room for storage! The spotless two car garage has an extra 2 ft of width and feels like even more finished square footage! You’ll be amazed by the beauty of this unit!
Location
State IA
County Linn
Zoning R2
Direction 29th Ave to 44th St to Calder Dr
Rooms
Basement Concrete, Finished, Full
Interior
Interior Features Cable Available, Tray Ceilings, Vaulted Ceilings, Family Room On Main Level, Bonus Room, Family Room, Primary On Main Level, Recreation Room, Solarium, Primary Bath, Breakfast Bar, Kit Dining Rm Comb, Pantry
Heating Natural Gas, Forced Air
Cooling Central Air
Flooring Carpet, LVP, Tile
Fireplaces Number 2
Fireplaces Type Family Room, Living Room, In LL, Gas, Electric
Appliance Dishwasher, Microwave, Range Or Oven, Refrigerator
Laundry Lower Level, In Garage, Main Level, Laundry Room
Exterior
Exterior Feature Screen Porch
Parking Features Attached Garage, On Street
Community Features Pet Policy, Street Lights
Utilities Available City Sewer, City Water
Total Parking Spaces 2
Building
Structure Type Vinyl,Partial Stone,Frame
New Construction No
Schools
Elementary Schools Linn Grove
Middle Schools Excelsior
High Schools Linn Mar
Others
HOA Fee Include Building Liability Insurance,Exterior Maintenance,Maintenance Grounds,Reserve Fund
Tax ID 10294-01010-01000
Acceptable Financing Cash, Conventional
Listing Terms Cash, Conventional
Special Listing Condition Standard
Read Less
Bought with NONMEMBER
GET MORE INFORMATION





