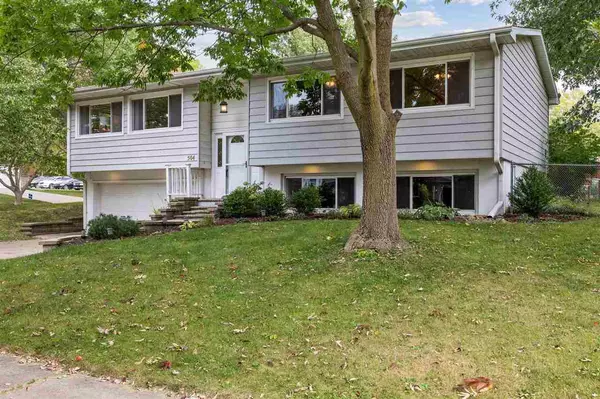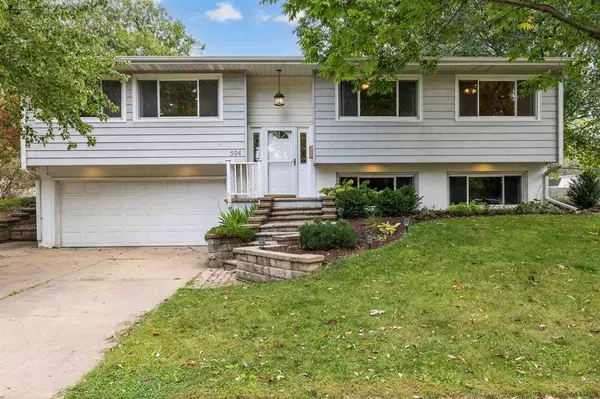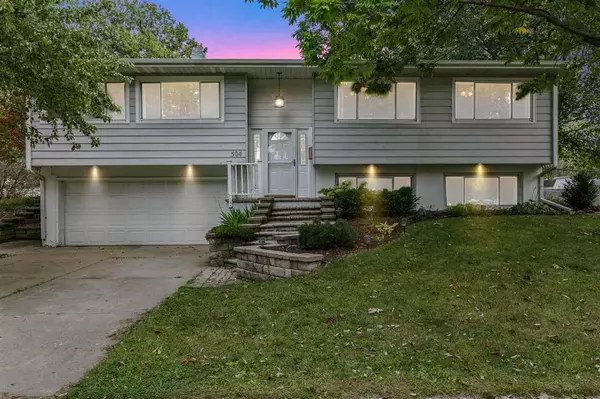For more information regarding the value of a property, please contact us for a free consultation.
504 Kenwood Dr Iowa City, IA 52245
Want to know what your home might be worth? Contact us for a FREE valuation!

Our team is ready to help you sell your home for the highest possible price ASAP
Key Details
Sold Price $305,000
Property Type Single Family Home
Sub Type Single Family Residence
Listing Status Sold
Purchase Type For Sale
Square Footage 1,992 sqft
Price per Sqft $153
Subdivision Court Hill Addition Pt 3
MLS Listing ID 202405295
Sold Date 11/15/24
Bedrooms 3
Full Baths 2
HOA Y/N No
Abv Grd Liv Area 1,276
Year Built 1963
Annual Tax Amount $4,814
Tax Year 2022
Lot Size 0.270 Acres
Acres 0.27
Lot Dimensions 130 x 90
Property Description
Welcome home! Nestled in a desirable east side neighborhood, & located on a beautiful park-like lot, this lovely 3 BR, 2 BA split is ready for its next owner! You will be impressed the moment you walk in the door to this light, bright, & spacious home. The main floor welcomes you with amazing natural light through the large windows, an airy living room w/ added character & cozy from the wood burning fireplace, spacious dining w/ updated light fixture & LVP flooring flowing into the light filled kitchen w/ plenty of storage & breakfast bar. Just down the hall, you’ll find the primary bedroom w/ original hardwoods & jack & jill bath w/ dual vanity & cool vintage feel, plus two additional bedrooms w/ hardwoods. Downstairs offers a family room w/ large garden view windows & LVP flooring, 2 bonus / flex rooms, a combined bath & laundry (washer (new 2022) & dryer stay!), & access to the oversized 2-car garage. On top of it all, it is fenced & situated on over ¼ acre corner lot w/ both a deck & cobblestone patio - perfect for enjoying the lush landscaping & these beautiful fall evenings! There's so much to love!
Location
State IA
County Johnson
Zoning R
Direction 1st Ave to east on Court Street to south on Kenwood Drive.
Rooms
Basement Finished, Full, Daylight
Interior
Interior Features Entrance Foyer, Bonus Room, Family Room, Living Room Dining Room Combo, Breakfast Bar
Heating Natural Gas, Forced Air
Cooling Ceiling Fans, Central Air
Flooring Carpet, Wood, LVP
Fireplaces Number 1
Fireplaces Type Living Room, Wood Burning
Appliance Dishwasher, Microwave, Range Or Oven, Refrigerator, Dryer, Washer
Laundry In Basement
Exterior
Exterior Feature Deck, Fenced Yard, Garden, Patio
Parking Features Attached Garage
Community Features Park, Sidewalks, Street Lights
Utilities Available City Sewer, City Water
Total Parking Spaces 2
Building
Lot Description Less Than Half Acre, Corner Lot
Structure Type Aluminum Siding,Frame
New Construction No
Schools
Elementary Schools Lemme
Middle Schools Southeast
High Schools City
Others
Tax ID 1013130001
Acceptable Financing Cash, Conventional
Listing Terms Cash, Conventional
Special Listing Condition Standard
Read Less
Bought with Lepic-Kroeger, REALTORS
GET MORE INFORMATION





