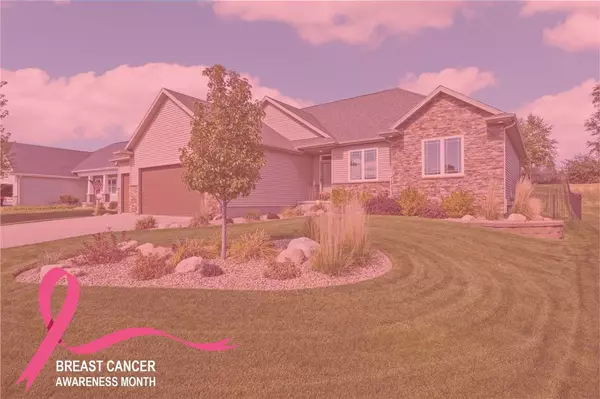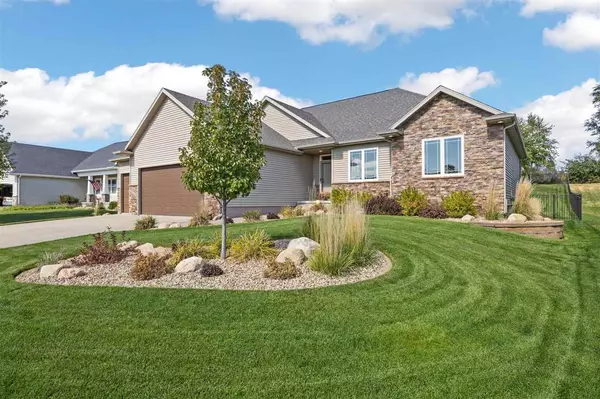For more information regarding the value of a property, please contact us for a free consultation.
1480 Forest Ln Marion, IA 52302
Want to know what your home might be worth? Contact us for a FREE valuation!

Our team is ready to help you sell your home for the highest possible price ASAP
Key Details
Sold Price $430,000
Property Type Single Family Home
Sub Type Single Family Residence
Listing Status Sold
Purchase Type For Sale
Square Footage 2,610 sqft
Price per Sqft $164
Subdivision Bowman Woods
MLS Listing ID 202405600
Sold Date 11/13/24
Bedrooms 3
Full Baths 2
HOA Y/N No
Abv Grd Liv Area 1,895
Year Built 2011
Annual Tax Amount $6,660
Tax Year 2022
Lot Size 0.400 Acres
Acres 0.4
Property Description
This Marion ranch home brings together everything you are looking for: a spacious floor plan, quality woodwork, and a history of meticulous maintenance! Foyer with beautiful hardwood floors opens to the great room with 10’ ceilings and a gas fireplace flanked by large windows with views of the park-like back yard. The kitchen features wood cabinets with a beautiful dark finish, granite countertops, glass tile backsplash, stainless steel appliances, large corner pantry with built-in wood shelving, large center island with undermount sink, and daily dining area with sliders to the patio. The hardwood floors flow throughout the kitchen and dining into the entryway off the three-car garage. A convenient coat closet and a well-appointed laundry room with ample storage/hanging space are conveniently located off the kitchen area. Retreat to the Primary Suite with a big walk-in closet and ensuite bath with tile floor, granite vanity with linen tower, and shower with glass doors. Two additional bedrooms and an additional full bath with tile floors and tub/shower combo completes the main level. The lower level features a large rec room for entertaining and plenty of unfinished storage space to use as needed, including space to add a true, conforming fourth bedroom and already stubbed for a third full bath. Outdoors, your irrigated backyard oasis awaits. Fully fenced with black vinyl fencing that looks like iron, the yard offers mature landscaping with a tasteful retaining wall and a nice-sized patio. Additional features include the oversized 3 car garage with storage shed tucked behind; a whole house generator (includes warranty); new water heater in 2022; smart thermostat; smart irrigation system; solid core doors; neutral carpet and paint throughout. All appliances included, including the fridge on the lower level. Linn-Mar schools. Just move in and enjoy! October is National Breast Cancer Awareness Month. Listing agent will donate $200 to breast cancer research if this home goes pending in October.
Location
State IA
County Linn
Zoning Res
Direction From E Robins Rd, S on Brookfield Dr, west on Forest Ln to the home.
Rooms
Basement Concrete, Full
Interior
Interior Features Other, Great Room, Recreation Room, Kit Dining Rm Comb
Heating Natural Gas, Forced Air
Cooling Central Air
Fireplaces Number 1
Fireplaces Type Family Room, Gas
Appliance Dishwasher, Microwave, Range Or Oven, Refrigerator, Dryer, Washer
Laundry Lower Level
Exterior
Exterior Feature Fenced Yard, Patio
Parking Features Attached Garage
Community Features None
Utilities Available City Sewer, City Water, Water Softener Owned
Total Parking Spaces 3
Building
Lot Description Less Than Half Acre
Structure Type Vinyl,Partial Stone,Frame
New Construction No
Schools
Elementary Schools Echo Hill
Middle Schools Oakridge
High Schools Linn Mar
Others
Tax ID 11-26-4-53-017-0-0000
Acceptable Financing Cash, Conventional
Listing Terms Cash, Conventional
Special Listing Condition Standard
Read Less
Bought with Skogman Realty Corridor
GET MORE INFORMATION





