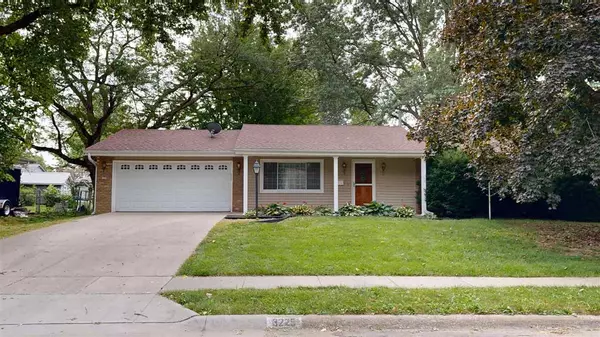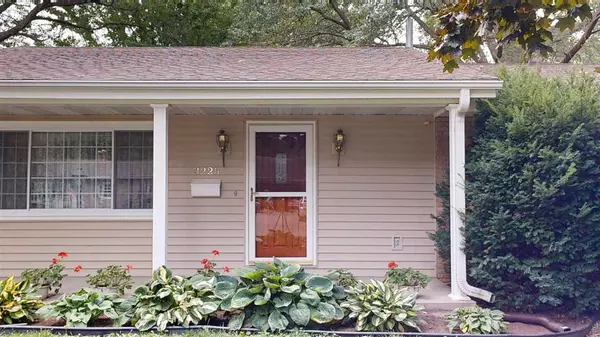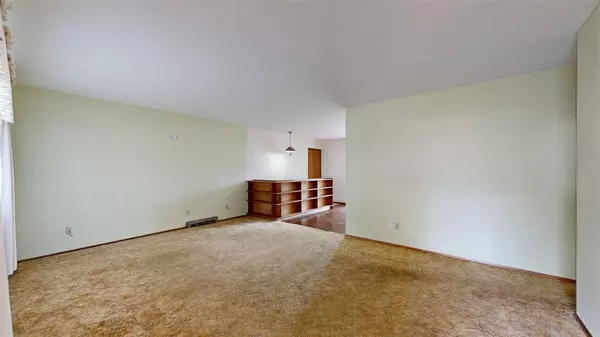For more information regarding the value of a property, please contact us for a free consultation.
3225 Shamrock Dr Iowa City, IA 52245
Want to know what your home might be worth? Contact us for a FREE valuation!

Our team is ready to help you sell your home for the highest possible price ASAP
Key Details
Sold Price $235,000
Property Type Single Family Home
Sub Type Single Family Residence
Listing Status Sold
Purchase Type For Sale
Square Footage 1,144 sqft
Price per Sqft $205
Subdivision Court Hill Addition
MLS Listing ID 202405382
Sold Date 11/08/24
Bedrooms 3
Full Baths 1
Half Baths 1
HOA Y/N No
Abv Grd Liv Area 1,144
Year Built 1968
Annual Tax Amount $4,183
Tax Year 2023
Lot Size 9,583 Sqft
Acres 0.22
Lot Dimensions 72 x 129 x 82 x 129
Property Description
Situated in an idyllic eastside neighborhood on a peaceful lot with mature trees and large backyard, this 3 bed 2 bath walkout ranch home is ready to make your own. A mid-60's one-owner home, true-to-era style. The primary bedroom has an ensuite half-bath and the other two bedrooms are right across the hall from the main floor's full bath. We have been told the basement experienced water in 2020 one time due to a back up and has been partially gutted, but retains elements of the original style. Another bathroom (plumbed and ready) and another bedroom could easily be added in the lower level. Located near the eastside business district, near bike trails and a short walk to many parks, you've got quick and easy access to great amenities. The roof, garage floor, and driveway are new within the last decade. No stove or refrigerator. The home is an estate and sold as-is.
Location
State IA
County Johnson
Zoning Residential
Direction From E. Court St turn south on Peterson St then right on Shamrock Dr. House is on the left.
Rooms
Basement Bath Stubbed, Block, Walk Out Access, Unfinished, See Remarks
Interior
Interior Features Cable Available, Family Room On Main Level, Living Room Dining Room Combo, Primary On Main Level, Stubbed Bath Or Rough In, Primary Bath, Breakfast Area, Pantry, Kit Dining Rm Comb
Heating Natural Gas
Cooling Ceiling Fans, Central Air
Flooring Carpet, Wood, Vinyl
Fireplaces Type None
Window Features Storm Windows
Appliance Dishwasher, Icemaker Line, Dryer, Washer
Laundry Laundry Room, In Basement
Exterior
Exterior Feature Deck, Garden, Patio
Parking Features Attached Garage, Off Street, On Street
Community Features Sidewalks, Street Lights, Close To Shopping, Close To School
Utilities Available City Sewer, City Water
Total Parking Spaces 2
Building
Lot Description Less Than Half Acre, Level
Structure Type Vinyl,Brick,Frame
New Construction No
Schools
Elementary Schools Lucas
Middle Schools Southeast
High Schools City
Others
HOA Fee Include None
Tax ID 1013112010
Acceptable Financing Cash, Conventional
Listing Terms Cash, Conventional
Special Listing Condition Standard
Read Less
Bought with Blank & McCune Real Estate
GET MORE INFORMATION





