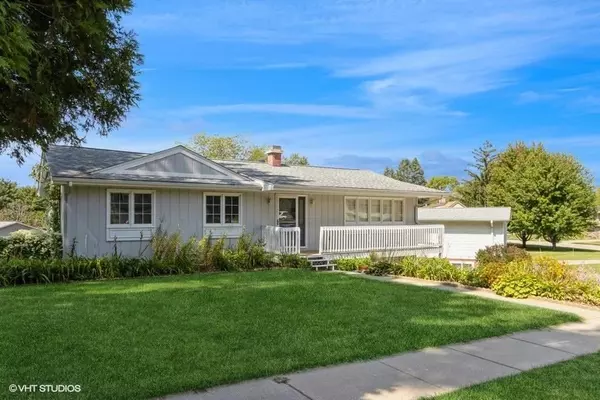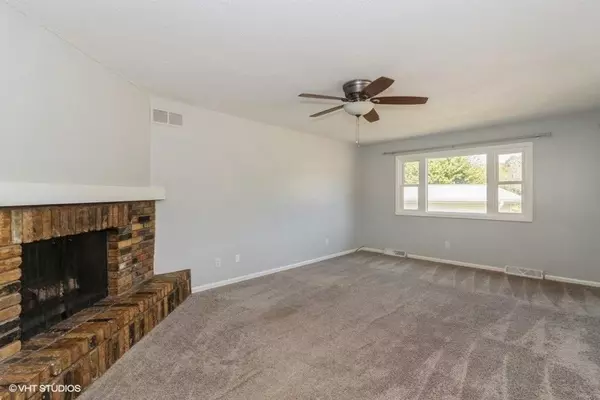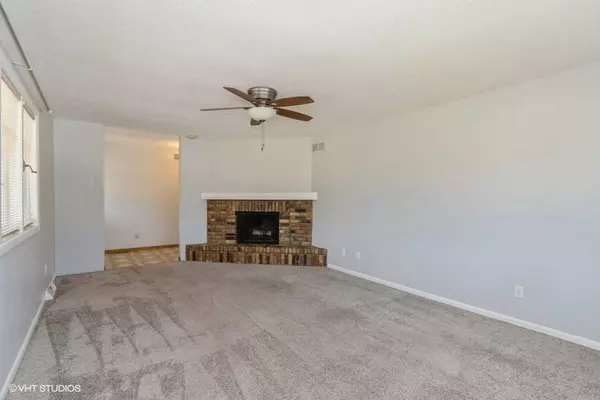For more information regarding the value of a property, please contact us for a free consultation.
1404 13th St Coralville, IA 52241
Want to know what your home might be worth? Contact us for a FREE valuation!

Our team is ready to help you sell your home for the highest possible price ASAP
Key Details
Sold Price $279,900
Property Type Single Family Home
Sub Type Single Family Residence
Listing Status Sold
Purchase Type For Sale
Square Footage 1,888 sqft
Price per Sqft $148
Subdivision Valley View Heights
MLS Listing ID 202405190
Sold Date 11/08/24
Style One Story
Bedrooms 4
Full Baths 2
Half Baths 1
HOA Y/N No
Abv Grd Liv Area 1,248
Year Built 1968
Annual Tax Amount $4,098
Tax Year 2023
Lot Dimensions 100 x 123
Property Description
Searching for the perfect move-in-ready home? Look no further—this captivating property has it all! Step inside to find a beautifully refreshed interior and exterior, with gleaming hardwood floors that lead you to a cozy fireplace, ideal for those chilly evenings. The lower level features stunning tile floors, modernized fixtures, and a brand-new electrical panel for your peace of mind. With newer energy-efficient vinyl windows, this home is not only charming but also functional. Enjoy outdoor living on the spacious front porch or relax on the expansive deck overlooking your fenced-in yard. A roomy garden shed offers plenty of storage, and the attached garage provides both convenience and security. Set on a picturesque, tree-lined street, you're just minutes from trendy dining spots, boutique shopping, and plenty of recreational activities. This gem has everything you need and more! Don't wait—schedule your private showing today and make this dream home yours!
Location
State IA
County Johnson
Zoning residential
Direction 12th Avenue to West on 11th Street to North on 13th Street. 2nd House on the left.
Rooms
Basement Concrete, Finished, Walk Out Access
Interior
Interior Features Other, Family Room, Primary On Main Level, Breakfast Bar
Heating Electric, Floor Furnace
Cooling Ceiling Fans, Central Air
Flooring Carpet, Tile, Wood
Fireplaces Number 1
Fireplaces Type Living Room, Wood Burning
Appliance Dishwasher, Range Or Oven, Refrigerator
Laundry Laundry Room, In Basement
Exterior
Exterior Feature Deck, Fenced Yard, Front Porch
Parking Features Attached Garage, Parking Pad, On Street
Community Features Sidewalks, Street Lights, Close To School
Utilities Available City Sewer, City Water
Total Parking Spaces 1
Building
Lot Description Less Than Half Acre
Structure Type Wood,Frame
New Construction No
Schools
Elementary Schools Kirkwood
Middle Schools North Central
High Schools Liberty High School
Others
HOA Fee Include None
Tax ID 0731479003
Acceptable Financing Cash, Conventional, Fha
Listing Terms Cash, Conventional, Fha
Special Listing Condition Standard
Read Less
Bought with KALONA REALTY, INC.
GET MORE INFORMATION





