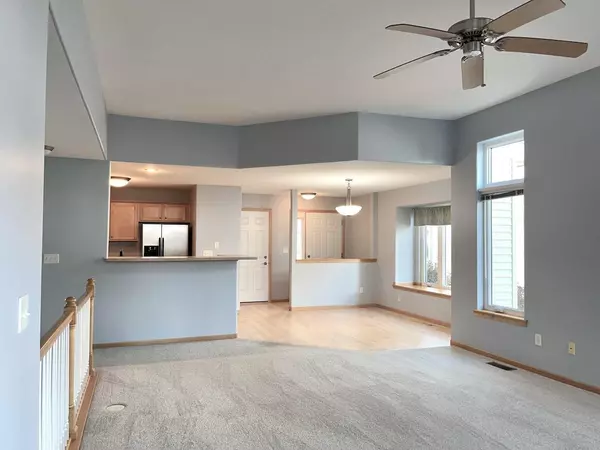For more information regarding the value of a property, please contact us for a free consultation.
122 Brentwood Dr Iowa City, IA 52245
Want to know what your home might be worth? Contact us for a FREE valuation!

Our team is ready to help you sell your home for the highest possible price ASAP
Key Details
Sold Price $300,000
Property Type Condo
Sub Type Condominium
Listing Status Sold
Purchase Type For Sale
Square Footage 1,999 sqft
Price per Sqft $150
Subdivision Mayfield Condominiums
MLS Listing ID 202405488
Sold Date 11/01/24
Bedrooms 3
Full Baths 2
HOA Fees $225/ann
HOA Y/N Yes
Abv Grd Liv Area 1,099
Year Built 2006
Annual Tax Amount $5,135
Tax Year 2023
Lot Dimensions Condo
Property Description
Convenient and functional living at its finest in a wonderful east side neighborhood. This spacious ranch style condo is a real find! The layout is perfect with a light and bright Great Room, leading out onto a nice large screened porch and deck. Kitchen and dining area have beautiful, newly finished maple wood flooring. Primary bedroom and bath on the main level, plus a second bedroom. Let's not forget the spacious walk out lower level with its large family room, 3rd bedroom and the 2nd bathroom. A large laundry room and utility room with extra storage space round out the lower level. Move in ready, this lovely home is a real gem. Come check it out for yourself!
Location
State IA
County Johnson
Zoning Residential Condo
Direction Court St to Kenneth Dr, right on Anna St, left to Brentwood. Home is on the right.
Rooms
Basement Finished, Walk Out Access
Interior
Interior Features Bookcases, High Ceilings, Family Room, Great Room, Primary On Main Level, Kit Dining Rm Comb
Heating Natural Gas, Forced Air
Cooling Ceiling Fans, Central Air
Flooring Carpet, Wood
Fireplaces Number 1
Fireplaces Type Living Room, Gas
Appliance Dishwasher, Microwave, Range Or Oven, Refrigerator, Dryer, Washer
Laundry Laundry Room, In Basement
Exterior
Exterior Feature Deck, Patio, Screen Porch
Parking Features Attached Garage
Community Features Park, Sidewalks, Street Lights
Utilities Available City Sewer, City Water
Total Parking Spaces 2
Building
Lot Description Other
Structure Type Vinyl,Brick,Frame
New Construction No
Schools
Elementary Schools Hoover
Middle Schools Southeast
High Schools City
Others
HOA Fee Include Building Liability Insurance,Exterior Maintenance,Facilities Fee
Tax ID 0907441097
Acceptable Financing Cash, Conventional
Listing Terms Cash, Conventional
Special Listing Condition Standard
Read Less
Bought with Urban Acres Real Estate
GET MORE INFORMATION





