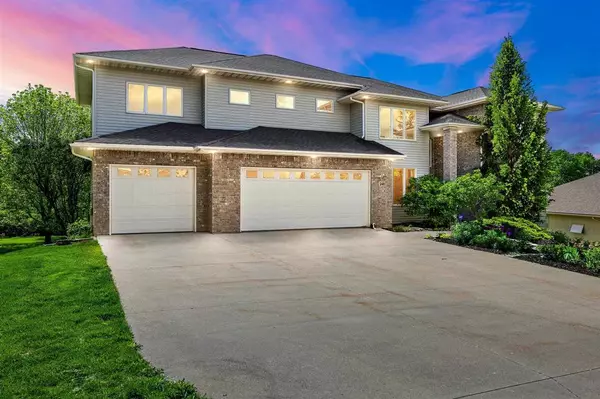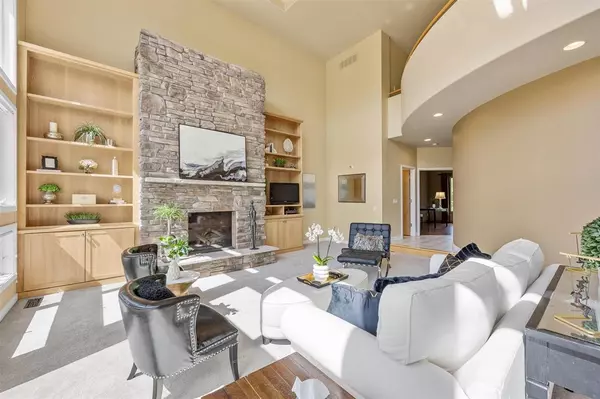For more information regarding the value of a property, please contact us for a free consultation.
240 Knowling Dr Coralville, IA 52241
Want to know what your home might be worth? Contact us for a FREE valuation!

Our team is ready to help you sell your home for the highest possible price ASAP
Key Details
Sold Price $900,000
Property Type Single Family Home
Sub Type Single Family Residence
Listing Status Sold
Purchase Type For Sale
Square Footage 4,513 sqft
Price per Sqft $199
Subdivision Auburn Hills
MLS Listing ID 202402743
Sold Date 11/08/24
Style Two Stories
Bedrooms 6
Full Baths 4
Half Baths 1
HOA Y/N No
Abv Grd Liv Area 3,477
Year Built 1998
Annual Tax Amount $16,728
Tax Year 2022
Lot Size 1.030 Acres
Acres 1.03
Lot Dimensions 130X346
Property Description
This stunning property offers over 4,000 SQFT of luxurious living space nestled on a picturesque 1-acre lot. With 6 spacious bedrooms, there's plenty of room for the whole family & guests. As you step inside, you're greeted by the grandeur of the great room, boasting a breathtaking 2-story ceiling adorned with floor-to-ceiling windows that flood the space with natural light. Imagine cozy evenings gathered around the fireplace, creating cherished memories with loved ones. Walk up the curved grand staircase to the upper level where the primary suite is a true sanctuary, featuring its own fireplace for added warmth & ambiance. Entertaining is a breeze in the LL, with a full wet bar perfect for hosting gatherings. The double-sided fireplace adds an elevated ambiance, whether you're entertaining guests or enjoying a quiet evening at home. Includes 1 year H.S.A Home Warranty. Don't miss your chance to own this extraordinary home!
Location
State IA
County Johnson
Zoning Residential
Direction 1st Ave to Auburn Hills Dr to Knowling Dr
Rooms
Basement Finished, Full
Interior
Interior Features Bookcases, Cable Available, High Ceilings, Tray Ceilings, Foyer Two Story, Wet Bar, Den, Dining Room Separate, Family Room, Living Room Separate, Recreation Room, Primary Bath, Breakfast Area, Island, Pantry
Heating Natural Gas, Forced Air
Cooling Central Air
Flooring Carpet, Tile, Wood
Fireplaces Number 1
Fireplaces Type Living Room, In LL, Bedroom, Gas
Appliance Dishwasher, Microwave, Range Or Oven, Refrigerator, Central Vacuum, Dryer, Washer
Laundry Laundry Room, Main Level
Exterior
Exterior Feature Deck, Patio, Front Porch, Screen Porch
Parking Features Attached Garage
Community Features Sidewalks, Street Lights, Close To Shopping, Close To School
Utilities Available City Sewer, City Water, Water Softener Owned
Total Parking Spaces 3
Building
Lot Description One To Two Acres, Back Yard, Wooded
Structure Type Vinyl,Frame
New Construction No
Schools
Elementary Schools Wickham
Middle Schools Northwest
High Schools West
Others
HOA Fee Include None
Tax ID 0729155006
Acceptable Financing Cash, Conventional
Listing Terms Cash, Conventional
Special Listing Condition Standard
Read Less
Bought with Lepic-Kroeger, REALTORS
GET MORE INFORMATION





