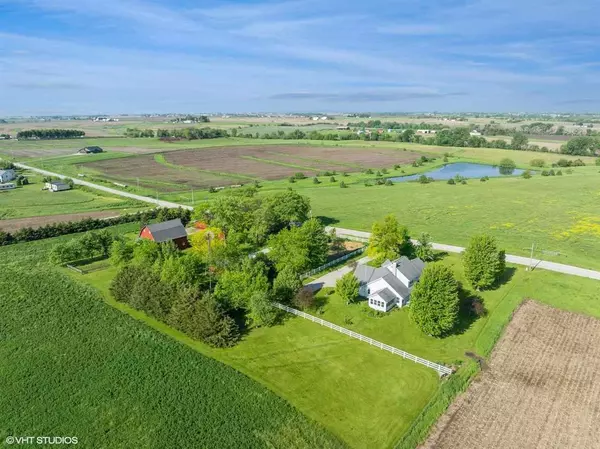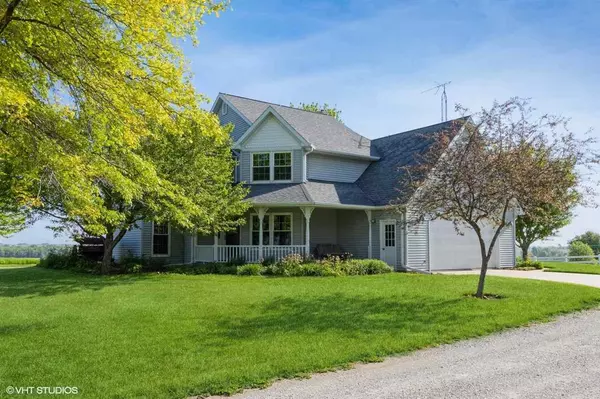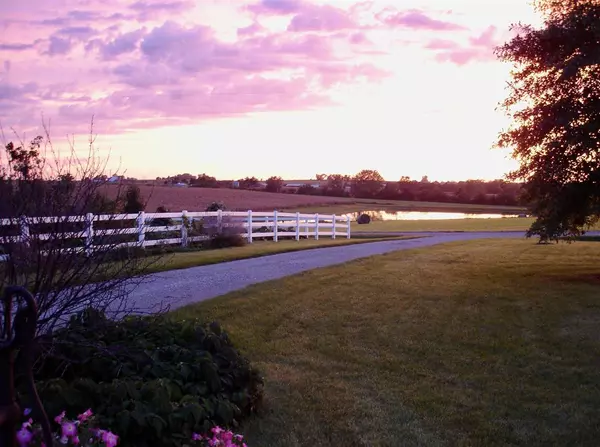For more information regarding the value of a property, please contact us for a free consultation.
1380 Redwood Ave Riverside, IA 52327
Want to know what your home might be worth? Contact us for a FREE valuation!

Our team is ready to help you sell your home for the highest possible price ASAP
Key Details
Sold Price $600,000
Property Type Single Family Home
Sub Type Single Family Residence
Listing Status Sold
Purchase Type For Sale
Square Footage 2,052 sqft
Price per Sqft $292
Subdivision Unk
MLS Listing ID 202403809
Sold Date 11/01/24
Style Two Stories
Bedrooms 3
Full Baths 3
HOA Y/N No
Abv Grd Liv Area 2,052
Year Built 1991
Annual Tax Amount $3,440
Tax Year 2022
Lot Size 11.530 Acres
Acres 11.53
Property Description
Picturesque Iowa acreage - this is what you've been dreaming of! Solid farmhouse surrounded by great outbuildings waiting for your gardening & hobby farming (chickens? horses?). Nearly 12 acres that have been lovingly maintained are ready for its next owner. Main level includes two living spaces, separate dining room that could be a private study, east facing 3 season porch, laundry & full bath. Upstairs are primary suite, 2 secondary bedrooms, one of which has an enormous attic storage closet, & full bath with a classic claw foot tub. Full unfinished and dry basement could be anything you want! Outbuildings include a large heated shop with overhead doors & cement floor, a barn with stalls & hay loft, steel roof & corral, chicken house, corn crib & lean-to.
Location
State IA
County Washington
Zoning rural
Direction From Riverside, Hwy 22, take Pioneer St/Riverside Rd south, across the bridge to turn west on 130th St, bear south onto Spruce Ave, turn west onto 135th St, and south onto Redwood Ave. Home is on the left. (135th off of Hwy 218 does not go through)
Rooms
Basement Full, Unfinished
Interior
Interior Features Other, Family Room On Main Level, Dining Room Separate, Primary Bath, Breakfast Room
Heating Propane, Heat Pump
Cooling Central Air
Flooring Carpet, Wood
Fireplaces Number 1
Fireplaces Type Family Room, Wood Burning Stove
Appliance Cook Top Separate, Dishwasher, Microwave, Wall Oven, Refrigerator, Dryer, Washer
Laundry Main Level
Exterior
Exterior Feature Barn, Garden, Outbuildings, Workshop, Other
Parking Features Attached Garage
Community Features Other
Utilities Available Private Water, Private Septic
Total Parking Spaces 2
Building
Lot Description Over Five Acres
Structure Type Frame
New Construction No
Schools
Elementary Schools Highland
Middle Schools Highland
High Schools Highland
Others
Tax ID 03-24-300-005
Acceptable Financing Cash, Conventional
Listing Terms Cash, Conventional
Special Listing Condition Standard
Read Less
Bought with Urban Acres Real Estate
GET MORE INFORMATION





