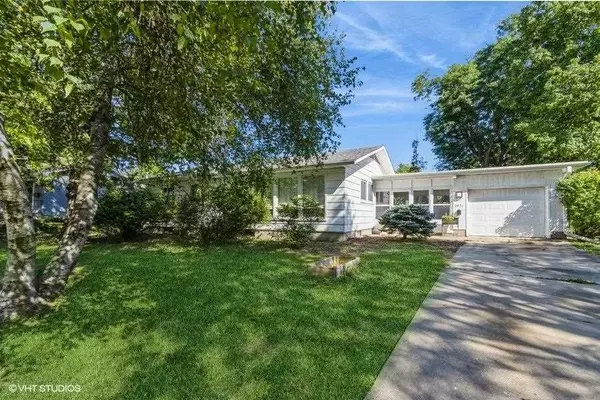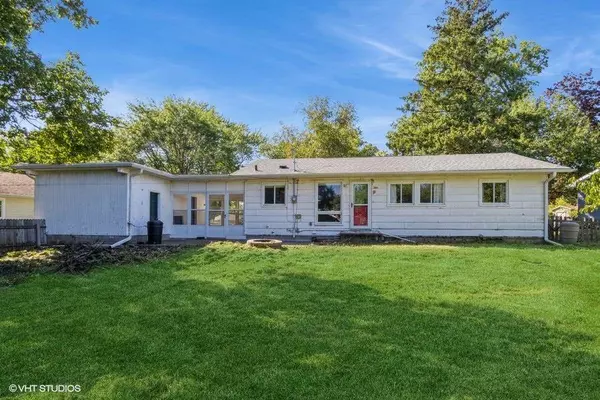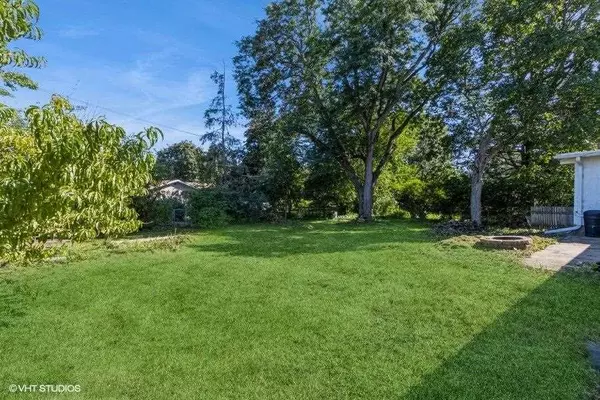For more information regarding the value of a property, please contact us for a free consultation.
2431 Crestview Ave Iowa City, IA 52245
Want to know what your home might be worth? Contact us for a FREE valuation!

Our team is ready to help you sell your home for the highest possible price ASAP
Key Details
Sold Price $273,000
Property Type Single Family Home
Sub Type Single Family Residence
Listing Status Sold
Purchase Type For Sale
Square Footage 2,059 sqft
Price per Sqft $132
Subdivision Court Hill Add Lot 73
MLS Listing ID 202404563
Sold Date 11/01/24
Bedrooms 3
Full Baths 2
HOA Y/N No
Abv Grd Liv Area 1,120
Year Built 1957
Annual Tax Amount $4,552
Tax Year 2022
Lot Size 0.310 Acres
Acres 0.31
Lot Dimensions 135 x 135 x 135 x 62
Property Description
Classic charm with modern updates describes this Eastside ranch home with hardwood floor throughout the first floor & the stunning new kitchen-renovated in 2005-showcases honey maple cabinets, quartz countertops, under-counter lighting, Bosch dishwasher and new refrigerator and microwave in 2018. The home features a 14x12 breezeway connecting to the handy one car garage plus spacious lower-level family room with wet bar, updated bathroom and a non-conforming 4th bedroom. Step outside to enjoy the spacious, fenced backyard, featuring mature trees, fruit trees, patio, and a firepit—ideal for relaxing or entertaining. Wonderful updates: Furnace 2021, AC 2022, Tankless Water Heater 2022, Gutters 2020, Roof 2013 plus Washer/Dryer stay. **Seller offering $3300 allowance at closing for exterior painting.
Location
State IA
County Johnson
Zoning Residential
Direction 1st Ave, Proceed East on Court St. Turn South onto Crestview.
Rooms
Basement Finished, Full
Interior
Interior Features Wet Bar, Other, Family Room, Living Room Separate, Primary On Main Level, Breakfast Bar, Pantry, Kit Dining Rm Comb
Heating Electric, Natural Gas, Forced Air
Cooling Central Air
Flooring Carpet, Tile, Wood
Fireplaces Type None
Appliance Dishwasher, Microwave, Range Or Oven, Refrigerator, Dryer, Washer
Laundry Laundry Room, In Basement
Exterior
Exterior Feature Fenced Yard, Garden, Patio
Parking Features Attached Garage
Community Features Sidewalks, Close To Shopping, Close To School
Utilities Available City Sewer, City Water
Total Parking Spaces 1
Building
Lot Description Less Than Half Acre
Structure Type Wood,Composit,Frame
New Construction No
Schools
Elementary Schools Lemme
Middle Schools Southeast
High Schools City
Others
HOA Fee Include None
Tax ID 1013226026
Acceptable Financing Cash, Conventional
Listing Terms Cash, Conventional
Special Listing Condition Standard
Read Less
Bought with Lepic-Kroeger, REALTORS
GET MORE INFORMATION





