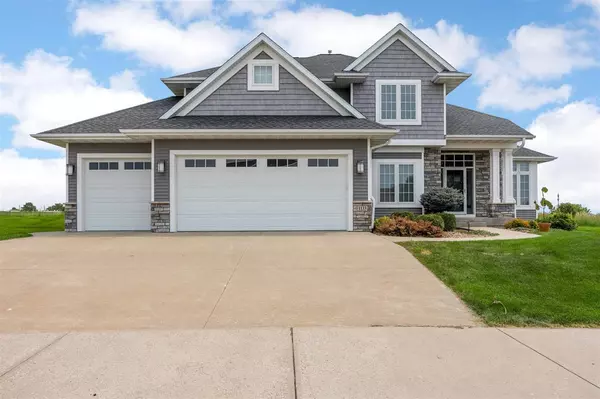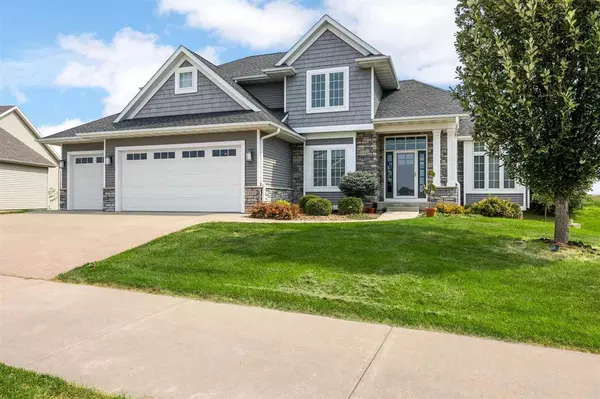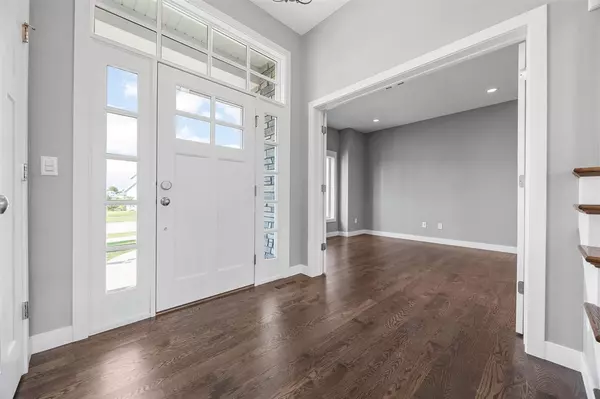For more information regarding the value of a property, please contact us for a free consultation.
1133 Tipperary Rd Iowa City, IA 52246
Want to know what your home might be worth? Contact us for a FREE valuation!

Our team is ready to help you sell your home for the highest possible price ASAP
Key Details
Sold Price $660,000
Property Type Single Family Home
Sub Type Single Family Residence
Listing Status Sold
Purchase Type For Sale
Square Footage 3,140 sqft
Price per Sqft $210
Subdivision Galway Hills Subdivision
MLS Listing ID 202405132
Sold Date 10/18/24
Style Two Stories
Bedrooms 5
Full Baths 3
Half Baths 1
HOA Fees $12/ann
HOA Y/N Yes
Abv Grd Liv Area 2,428
Year Built 2014
Annual Tax Amount $11,992
Lot Size 0.320 Acres
Acres 0.32
Lot Dimensions .32 acres
Property Description
Welcome to this stunning 2-story home, perfectly blending elegance and comfort! Featuring soaring 11-ft ceilings and beautiful hardwood floors, this home offers an inviting open layout filled with natural light from an abundance of Andersen windows. Cozy up next to the gas fireplace in the spacious great room, or enjoy the custom-designed kitchen boasting white cabinetry, quartz countertops, a large walk-in pantry, and a generously-sized island for entertaining. The main floor also includes a convenient office, a laundry room/mudroom with custom lockers. Upstairs, the gorgeous primary suite comes complete with a walk-in closet and dual vanity ensuite bath plus 3 additional bedrooms, each thoughtfully designed, and hall bath. The walk-out lower level is a true bonus, offering a family room with a wet bar, 5th bedroom and bath, ample storage space, and a convenient garden room that leads to the beautifully backyard. Enjoy the outdoors year-round with a screened-in porch, perfect for relaxing or entertaining. Located just minutes from UIHC, the University of Iowa campus, and close to walking and biking trails, this home offers an unbeatable location. Immaculately maintained and move-in ready, this home is a must-see!
Location
State IA
County Johnson
Zoning Residential
Direction Melrose Ave to Dublin Ave, left on Tipperary Rd.
Rooms
Basement Concrete, Full, Walk Out Access
Interior
Interior Features Other, Breakfast Bar, Kit Dining Rm Comb
Heating Natural Gas, Forced Air
Cooling Central Air
Fireplaces Number 1
Fireplaces Type Family Room, Gas
Appliance Dishwasher, Microwave, Range Or Oven, Refrigerator, Dryer, Washer
Exterior
Parking Features Attached Garage
Community Features Other
Utilities Available City Sewer, City Water
Total Parking Spaces 3
Building
Lot Description Less Than Half Acre
Structure Type Stone,Vinyl,Frame
New Construction No
Schools
Elementary Schools Borlaug
Middle Schools Northwest
High Schools West
Others
Tax ID 1018155005
Acceptable Financing Cash, Conventional
Listing Terms Cash, Conventional
Special Listing Condition Standard
Read Less
Bought with Blank & McCune Real Estate
GET MORE INFORMATION





