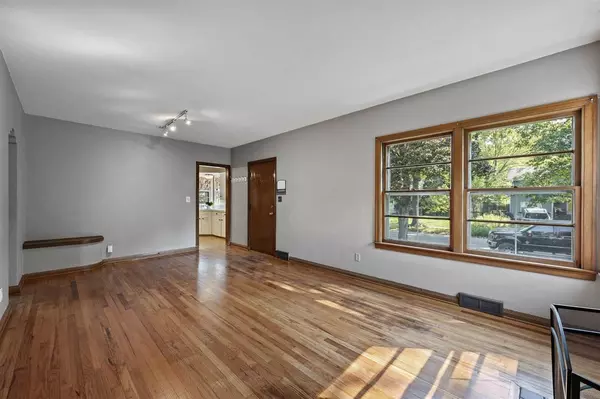For more information regarding the value of a property, please contact us for a free consultation.
715 Dearborn St Iowa City, IA 52240
Want to know what your home might be worth? Contact us for a FREE valuation!

Our team is ready to help you sell your home for the highest possible price ASAP
Key Details
Sold Price $202,000
Property Type Single Family Home
Sub Type Single Family Residence
Listing Status Sold
Purchase Type For Sale
Square Footage 813 sqft
Price per Sqft $248
Subdivision Rundell
MLS Listing ID 202405405
Sold Date 10/22/24
Style One Story
Bedrooms 2
Full Baths 1
HOA Y/N No
Abv Grd Liv Area 813
Year Built 1943
Annual Tax Amount $3,644
Tax Year 2023
Lot Size 7,840 Sqft
Acres 0.18
Lot Dimensions 63x125
Property Description
Adorable 2 bedroom, 1 bath home in the Longfellow neighborhood. A home with character, including unique archways over the living room fireplace & hall doorway. Bright white kitchen, and all kitchen appliances plus washer/dryer stay with the home. Original hardwood floors in the bedrooms & living room. Laminate flooring in kitchen and bath. The furnace and AC are 4 years old. A new water heater was installed in 2024 and the roof is only 6 years old. Large lower level area is perfect for hobby or recreation. Enjoy the convenient attached garage and a backyard patio that leads to a private, flat yard. Home is just a quick bike or car ride from the downtown/ped mall area. Seller is the 2nd owner of this property and took great care of it. Home sold “As-Is.”
Location
State IA
County Johnson
Zoning Res
Direction Summit St. to Sheridan, Left on Dearborn
Rooms
Basement Block, Full
Interior
Interior Features Cable Available, Living Room Separate, Primary On Main Level, Breakfast Area
Heating Natural Gas, Forced Air
Cooling Central Air
Flooring Wood, Concrete, Vinyl
Fireplaces Number 1
Fireplaces Type Living Room, Wood Burning
Appliance Range Or Oven, Refrigerator, Dryer, Washer
Laundry In Basement
Exterior
Exterior Feature Patio
Parking Features Attached Garage
Community Features Sidewalks, Street Lights, Close To School
Utilities Available City Sewer, City Water
Total Parking Spaces 1
Building
Lot Description Less Than Half Acre
Structure Type Aluminum Siding,Frame
New Construction No
Schools
Elementary Schools Longfellow
Middle Schools Southeast
High Schools City
Others
Tax ID 1014212006
Acceptable Financing Exchange1031, Cash, Conventional, Other
Listing Terms Exchange1031, Cash, Conventional, Other
Special Listing Condition Standard
Read Less
Bought with Blank & McCune Real Estate
GET MORE INFORMATION





