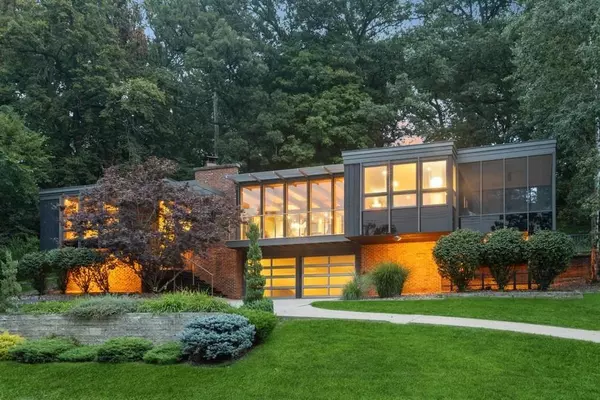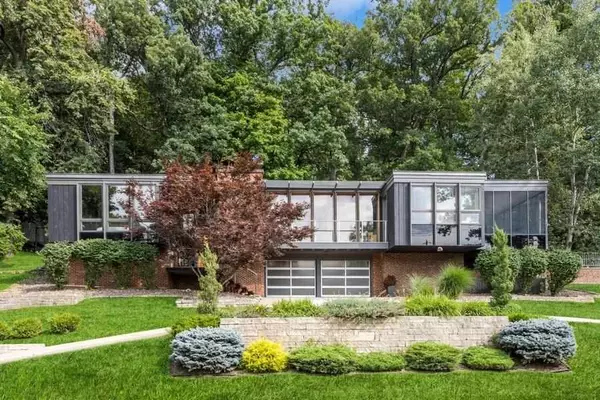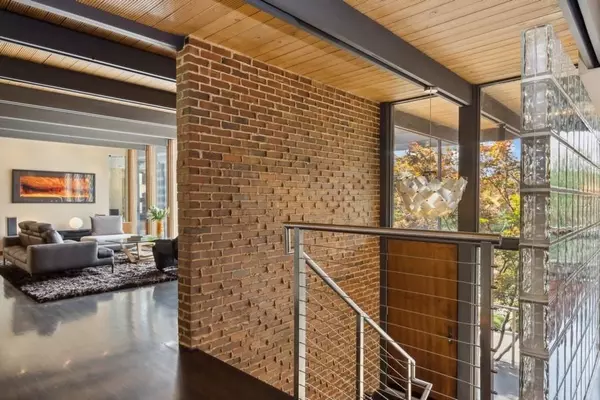For more information regarding the value of a property, please contact us for a free consultation.
428 Rocky Shore Dr Iowa City, IA 52246
Want to know what your home might be worth? Contact us for a FREE valuation!

Our team is ready to help you sell your home for the highest possible price ASAP
Key Details
Sold Price $935,000
Property Type Single Family Home
Sub Type Single Family Residence
Listing Status Sold
Purchase Type For Sale
Square Footage 2,950 sqft
Price per Sqft $316
Subdivision Black Springs Addition
MLS Listing ID 202404273
Sold Date 10/30/24
Bedrooms 3
Full Baths 3
HOA Y/N No
Abv Grd Liv Area 1,963
Year Built 1957
Annual Tax Amount $14,992
Tax Year 2022
Lot Size 0.730 Acres
Acres 0.73
Lot Dimensions 175x154+.11A
Property Description
ICONIC, MID-CENTURY MODERN MANVILLE HTS HOME, situated on elongated property over-looking the Iowa River. Architecturally designed by Frank Lloyd Wright protégé, this 1950's classic displays notable brick and glass exterior, open floor plan, clean lines, large windows and natural materials including exposed steel beams, slatted wood ceilings, brick and concrete. Maintaining its integrity, an architect-supervised renovation updated kitchen and baths, added richly stained bamboo flooring, incorporated stainless steel railings and sleek, modern appointments. With emphasis on functionality, the main level offers excellent entertaining areas with open kitchen, dining and living room; spacious family room with wet-bar and built-ins and deck and screen porch access; study/bedroom; primary suite with stunning river views and spa-like adjoining bathroom. Guest suite, laundry facilities and work-out room are in the lower level. Enjoy the lovely surroundings from the private back studio, decks, screen porch, "natural" stone and grass patio and fenced back yard. True Mid-Century Treasure.
Location
State IA
County Johnson
Zoning Residential
Direction Park Rd to Rocky Shore
Rooms
Basement Concrete, Finished, Full
Interior
Interior Features Bookcases, Entrance Foyer, Wet Bar, Family Room On Main Level, Family Room, Great Room, Library Or Office, Primary On Main Level, Primary Bath, Breakfast Bar, Island
Heating Electric, Natural Gas, Forced Air, Heated Floor
Cooling Ceiling Fans, Central Air
Flooring Carpet, Tile, Wood
Fireplaces Number 1
Fireplaces Type Living Room, Gas
Appliance Cook Top Separate, Dishwasher, Microwave, Wall Oven, Refrigerator, Central Vacuum, Dryer, Washer
Laundry Laundry Room, In Basement
Exterior
Exterior Feature Deck, Fenced Yard, Patio, Screen Porch
Parking Features Detached Carport
Community Features Sidewalks, Street Lights, Close To Shopping, Close To School
Utilities Available City Sewer, City Water
Total Parking Spaces 3
Building
Lot Description Half To One Acre, Back Yard
Structure Type Partial Brick,Wood,Frame
New Construction No
Schools
Elementary Schools Lincoln
Middle Schools Southeast
High Schools City
Others
HOA Fee Include None
Tax ID 1009205011, 1009204004
Acceptable Financing Cash, Conventional
Listing Terms Cash, Conventional
Special Listing Condition Standard
Read Less
Bought with Blank & McCune Real Estate
GET MORE INFORMATION





