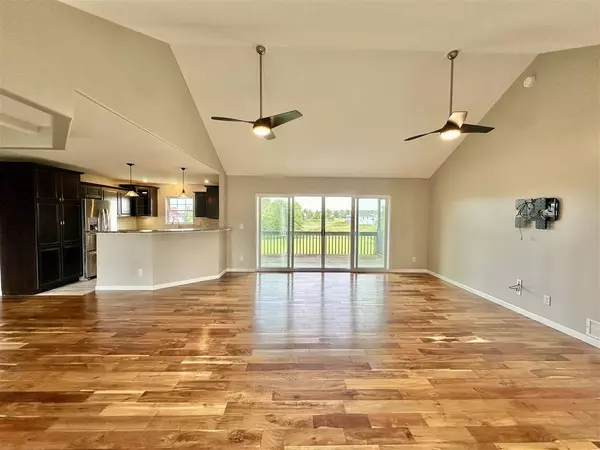For more information regarding the value of a property, please contact us for a free consultation.
1424 Willow Brook Ln Riverside, IA 52327
Want to know what your home might be worth? Contact us for a FREE valuation!

Our team is ready to help you sell your home for the highest possible price ASAP
Key Details
Sold Price $430,000
Property Type Single Family Home
Sub Type Single Family Residence
Listing Status Sold
Purchase Type For Sale
Square Footage 2,951 sqft
Price per Sqft $145
Subdivision Stone Ridge Estates
MLS Listing ID 202404688
Sold Date 10/29/24
Style One Story
Bedrooms 4
Full Baths 3
HOA Fees $41/ann
HOA Y/N Yes
Abv Grd Liv Area 1,651
Year Built 2013
Annual Tax Amount $5,359
Tax Year 2022
Lot Size 1.840 Acres
Acres 1.84
Lot Dimensions 135x333
Property Description
A fantastic 4 bedroom, 3 bath home on 1.84 acres, with an open floorplan that is on display in this gorgeous home in Stone Ridge Estates! Come home to a beautiful kitchen boasting granite counter tops, a breakfast bar & coffered ceiling in the dining room. Enjoy your cozy living room with upscale floors that lead to your private screened porch & deck. Rest easy in your spacious primary suite & massive bathroom offering a soaking tub with an adjoining walk-in shower and spacious walk-in closet. Plus, an expansive walk-out lower level that includes a family room, extra storage, wet bar, lots of windows for viewing the countryside, 9 ft ceilings, an enormous 4th bedroom, or it could be used as an additional living space. Lots to offer in ranch home. Come take a tour today!
Location
State IA
County Washington
Zoning Residential
Direction From Hwy 22 E to S on Vine Ave to E on 130th to Iowa River Rd to W on 140th to S on Willow Brook Ln.
Rooms
Basement Concrete, Sump Pump, Finished, Full, Walk Out Access, Daylight, See Remarks
Interior
Interior Features High Ceilings, Tray Ceilings, Vaulted Ceilings, Family Room On Main Level, Family Room, Great Room, Living Room Dining Room Combo, Primary On Main Level, Recreation Room, Primary Bath, Breakfast Bar, Pantry
Heating Forced Air
Cooling Ceiling Fans, Central Air
Flooring Carpet, Wood, Tile
Fireplaces Type None
Appliance Dishwasher, Microwave, Range Or Oven, Refrigerator, Dryer, Washer
Laundry Main Level, Laundry Room
Exterior
Exterior Feature Deck, Patio, Screen Porch
Parking Features Attached Garage, Guest
Community Features Other
Utilities Available Shared Well, Private Septic, Water Softener Owned
Total Parking Spaces 2
Building
Lot Description One To Two Acres, Level, Open Lot
Structure Type Vinyl,Frame
New Construction No
Schools
Elementary Schools Riverside
Middle Schools Highland
High Schools Highland
Others
HOA Fee Include Street Maintenance
Tax ID 04-27-131-012
Acceptable Financing Cash, Conventional, Fha
Listing Terms Cash, Conventional, Fha
Special Listing Condition Standard
Read Less
Bought with Urban Acres Real Estate
GET MORE INFORMATION





