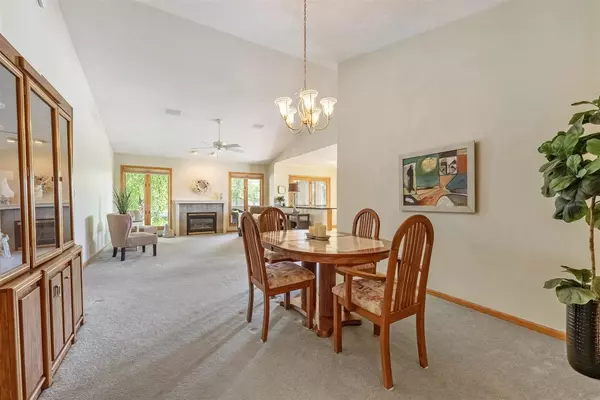For more information regarding the value of a property, please contact us for a free consultation.
1442 Compton Pl Iowa City, IA 52240
Want to know what your home might be worth? Contact us for a FREE valuation!

Our team is ready to help you sell your home for the highest possible price ASAP
Key Details
Sold Price $325,000
Property Type Condo
Sub Type Condominium
Listing Status Sold
Purchase Type For Sale
Square Footage 2,206 sqft
Price per Sqft $147
Subdivision Wellington
MLS Listing ID 202404693
Sold Date 10/29/24
Bedrooms 3
Full Baths 3
HOA Fees $400/ann
HOA Y/N Yes
Abv Grd Liv Area 1,456
Year Built 1998
Annual Tax Amount $5,380
Tax Year 2023
Lot Size 0.300 Acres
Acres 0.3
Lot Dimensions na
Property Description
This home has been well cared for and is ready for a new owner! NEW AC unit installed 8/2024!!! And the property taxes are LOWER than last year!! Immaculate 3 bedroom & 3 bath end unit zero lot with lovely water views and so much natural light. The entry walks into the vaulted great room with cozy fireplace and formal dining room. The recently painted kitchen is light and bright with a breakfast bar and new granite countertops, pantry and handy first floor laundry potential, all appliances are included. The eat in kitchen opens to a sunny 3 season room with a desirable view of the water from 3 sides of the sun room. The private primary suite features a spacious walk in closet and master bath w/ walk-in shower. Enjoy great entertaining space in the lower level boasting of a large family room, 3rd bedroom, full bath and plenty of great storage. HVAC is professionally cleaned and serviced annually.
Location
State IA
County Johnson
Zoning Residential
Direction Village Rd to Compton Pl (end unit) or take Scott Blvd, turn east on Wintergreen Dr to intersection of Village Rd & Compton Pl
Rooms
Basement Concrete, Finished, Full, Daylight
Interior
Interior Features High Ceilings, Tray Ceilings, Living Room Dining Room Combo, Primary On Main Level, Solarium, Primary Bath, Breakfast Bar, Kit Dining Rm Comb, Pantry
Heating Natural Gas, Forced Air
Cooling Ceiling Fans, Central Air
Flooring Carpet, Wood, Vinyl
Fireplaces Number 1
Fireplaces Type Living Room, Factory Built, Gas
Window Features Double Pane Windows
Appliance Dishwasher, Icemaker Line, Microwave, Range Or Oven, Refrigerator
Laundry In Basement
Exterior
Exterior Feature Screen Porch
Parking Features Attached Garage, Guest
Community Features Sidewalks, Street Lights
Utilities Available City Sewer, City Water, Water Softener Owned
Total Parking Spaces 2
Building
Lot Description Less Than Half Acre, Corner Lot, Pond
Structure Type Partial Brick,Steel,Frame
New Construction No
Schools
Elementary Schools Lucas
Middle Schools Southeast
High Schools City
Others
HOA Fee Include Building Liability Insurance,Exterior Maintenance,Maintenance Grounds,Reserve Fund
Tax ID 1013480008
Acceptable Financing Cash, Conventional
Listing Terms Cash, Conventional
Special Listing Condition Standard
Read Less
Bought with Keller Williams Legacy Group
GET MORE INFORMATION





