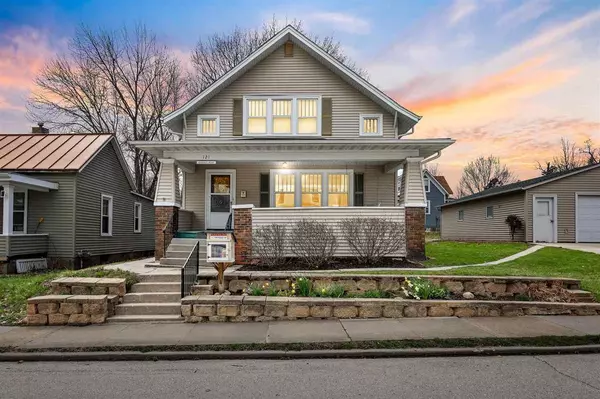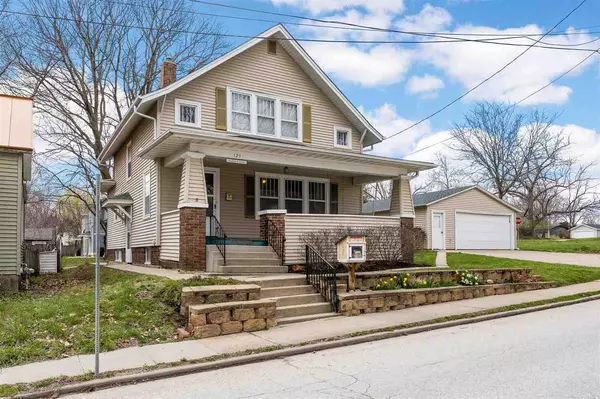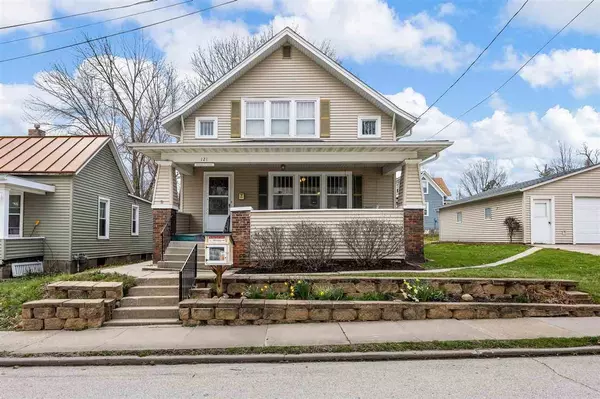For more information regarding the value of a property, please contact us for a free consultation.
121 Evans St Iowa City, IA 52245
Want to know what your home might be worth? Contact us for a FREE valuation!

Our team is ready to help you sell your home for the highest possible price ASAP
Key Details
Sold Price $260,000
Property Type Single Family Home
Sub Type Single Family Residence
Listing Status Sold
Purchase Type For Sale
Square Footage 1,394 sqft
Price per Sqft $186
Subdivision Clarks
MLS Listing ID 202401919
Sold Date 10/28/24
Style Two Stories
Bedrooms 2
Full Baths 2
HOA Y/N No
Abv Grd Liv Area 1,394
Year Built 1920
Annual Tax Amount $4,558
Tax Year 2022
Lot Size 6,969 Sqft
Acres 0.16
Lot Dimensions 105 x 70
Property Description
121 Evans St. in Iowa City stands as an symbol of dreams come true from first-time homebuyers to someone downsizing, offering a blend of classic charm and a vibrant community spirit. This cherished residence, located in the heart of the city, presents a perfect mix of old-world elegance and modern living. Its prime location ensures that the bustling downtown and its array of activities are just a short walk away. The home itself, with its exquisite woodwork and hidden treasures such as hardwood floors beneath current carpeting, double walk in closets in both rooms, speaks volumes of a storied past lovingly preserved. It's not just a house; it's a sanctuary where new memories await, where past and future merge, inviting homeowners to build a legacy. The nice sized detached garage and additional storage shed sits amongst a nicely landscaped yard. Join the friendly neighborhood of 121 Evans St. and become a part of a community where connections flourish and the spirit of Iowa City is palpable. Here, beginnings are beautiful, and dreams are nurtured within the walls of a home that’s as unique as you. Welcome to your future at 121 Evans St.—where your story begins, surrounded by beauty, dreams, and a welcoming community.
Location
State IA
County Johnson
Zoning residential
Direction Rochester to North on Evans
Rooms
Basement Block, Full
Interior
Interior Features Bookcases, Rear Stairs, Bonus Room, Dining Room Separate, Library Or Office, Living Room Separate, Country Kitchen
Heating Natural Gas, Gravity
Cooling Ceiling Fans
Flooring Carpet, Wood, Vinyl
Fireplaces Type None
Appliance Range Or Oven, Refrigerator, Dryer, Washer
Laundry Lower Level, In Kitchen
Exterior
Exterior Feature Front Porch, Shed
Parking Features Detached Carport, On Street
Community Features Sidewalks, Street Lights, Other, On Bus Line
Utilities Available City Sewer, City Water
Total Parking Spaces 2
Building
Lot Description Less Than Half Acre
Structure Type Partial Brick,Vinyl,Frame
New Construction No
Schools
Elementary Schools Mann
Middle Schools Southeast
High Schools City
Others
Tax ID 1011330001
Acceptable Financing Cash, Conventional
Listing Terms Cash, Conventional
Special Listing Condition Standard
Read Less
Bought with Edge Realty Group
GET MORE INFORMATION





