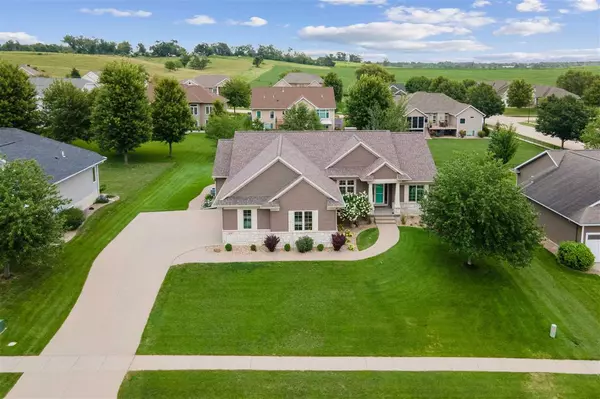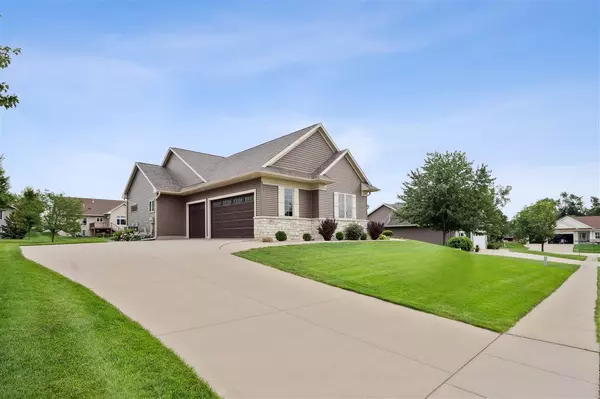For more information regarding the value of a property, please contact us for a free consultation.
2830 Rosebay Ct Cedar Rapids, IA 52411
Want to know what your home might be worth? Contact us for a FREE valuation!

Our team is ready to help you sell your home for the highest possible price ASAP
Key Details
Sold Price $542,000
Property Type Single Family Home
Sub Type Single Family Residence
Listing Status Sold
Purchase Type For Sale
Square Footage 3,337 sqft
Price per Sqft $162
Subdivision Na
MLS Listing ID 202404628
Sold Date 10/25/24
Bedrooms 5
Full Baths 3
HOA Fees $35/ann
HOA Y/N Yes
Abv Grd Liv Area 2,077
Year Built 2006
Annual Tax Amount $6,337
Tax Year 2023
Lot Size 0.380 Acres
Acres 0.38
Lot Dimensions 106 x 141
Property Description
Welcome to the highly sought-after Wildflower development, just 2 minutes north of town. This community features serene ponds and parks for everyone to enjoy. The home boasts abundant square footage with high-quality finishes and tall ceilings throughout. The oversized three-stall garage includes convenient basement stair access. The yard is perfect for outdoor living, with a newly updated deck and a stone patio complete with a firepit. Inside, you will find plenty of natural light, a formal dining room, and a spacious kitchen with a coffee bar. The expansive master suite includes a walk-in closet, a tiled shower, and a garden tub. The finished lower level offers a second fireplace, a built-in entertainment center, a wet bar, a gaming area, and the 4th and 5th bedrooms. With all these features the home still has a large amount of storage. This family home won't last long!
Location
State IA
County Linn
Zoning Res
Direction Center Point Rd to Wildflower
Rooms
Basement Full
Interior
Interior Features High Ceilings, Wet Bar, Breakfast Bar, Kit Dining Rm Comb
Heating Natural Gas, Forced Air
Cooling Central Air
Fireplaces Number 1
Fireplaces Type Family Room, In LL, Gas
Appliance Dishwasher, Microwave, Range Or Oven, Refrigerator, Central Vacuum, Dryer, Washer
Exterior
Parking Features Attached Garage
Community Features Sidewalks
Utilities Available City Sewer, City Water
Total Parking Spaces 3
Building
Lot Description Less Than Half Acre, Pond
Structure Type Vinyl,Partial Stone,Frame
New Construction No
Schools
Elementary Schools Hiawatha
Middle Schools Harding
High Schools Kennedy
Others
Tax ID 112030103000000
Acceptable Financing Cash, Conventional, See Other Remarks, Other
Listing Terms Cash, Conventional, See Other Remarks, Other
Special Listing Condition Standard
Read Less
Bought with NONMEMBER
GET MORE INFORMATION





