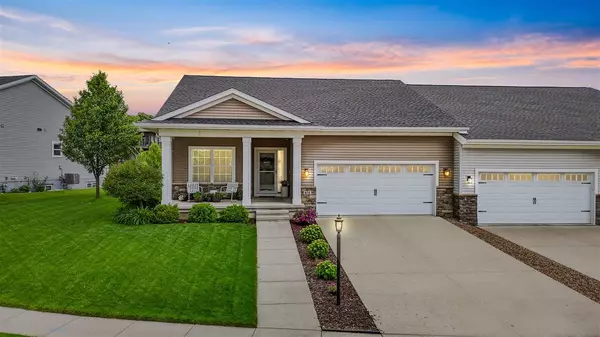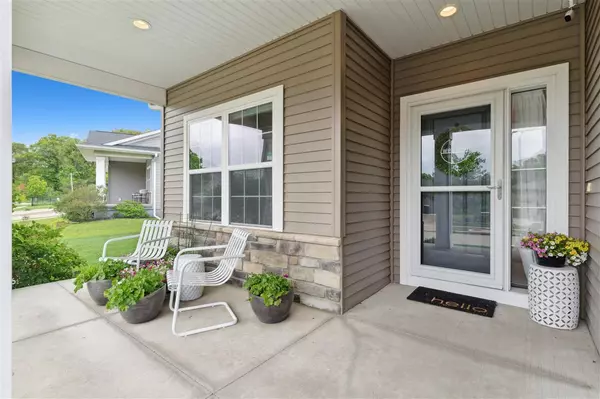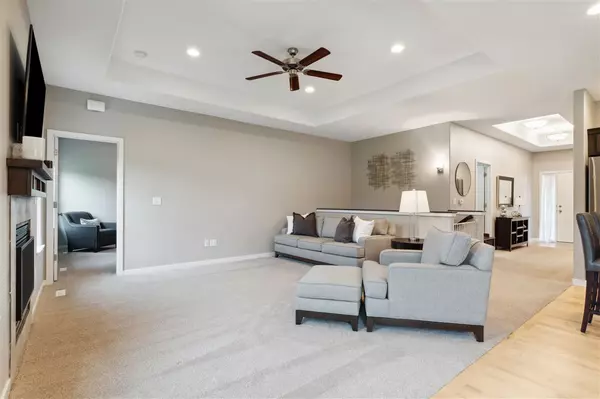For more information regarding the value of a property, please contact us for a free consultation.
831 Ryan Ct Iowa City, IA 52246
Want to know what your home might be worth? Contact us for a FREE valuation!

Our team is ready to help you sell your home for the highest possible price ASAP
Key Details
Sold Price $382,500
Property Type Single Family Home
Sub Type Zero Lot
Listing Status Sold
Purchase Type For Sale
Square Footage 2,295 sqft
Price per Sqft $166
Subdivision Cardinal Pointe South
MLS Listing ID 202405709
Sold Date 10/25/24
Bedrooms 4
Full Baths 3
HOA Fees $12/ann
HOA Y/N Yes
Abv Grd Liv Area 1,295
Year Built 2015
Annual Tax Amount $6,102
Tax Year 2022
Lot Dimensions 81x150
Property Description
THE LOCATION OF THIS HOME IS FANTASTIC, CLOSE TO ALL THINGS UNIVERSITY OF IOWA WORK OR PLAY! This home is just minutes from the interstate and all your shopping needs.Immaculate home with a Crate and Barrel feel! The entry into the home gives way to the open main floor, the kitchen features beautiful wood floors, granite counter tops and a breakfast island. Off the dining area is a lovely deck that showcases the open flat backyard with plenty of space. The main bedroom is welcoming with an en-suite, dual sinks, tiled shower featuring an oversized master closet that will make anyone happy. The lower level hosts 2 additional bedrooms a lot of storage room a vast open family room area with an additional full bath. This home has been lovingly maintained and there are so many extras such as an irrigation system to keep your yard lush and green, new roof 2021, main floor laundry with added cabinets, newer carpet on the main, deck stairs added for easy access to the yard.
Location
State IA
County Johnson
Zoning Residential
Direction Camp Cardinal Rd to Ryan Ct.
Rooms
Basement Finished, Full
Interior
Interior Features Cable Available, High Ceilings, Family Room On Main Level, Family Room, Primary On Main Level, Primary Bath, Breakfast Bar, Island, Kit Dining Rm Comb
Heating Natural Gas, Forced Air
Cooling Ceiling Fans, Central Air
Flooring Carpet, Tile, Wood
Fireplaces Number 1
Fireplaces Type Family Room, Gas
Appliance Dishwasher, Icemaker Line, Microwave, Range Or Oven, Refrigerator
Laundry Laundry Room, Lower Level
Exterior
Exterior Feature Barn, Sprinkler System
Parking Features Attached Garage
Community Features Sidewalks, Street Lights, Close To Shopping, Close To School
Utilities Available City Sewer, City Water
Total Parking Spaces 2
Building
Lot Description Less Than Half Acre, Level
Structure Type Vinyl,Partial Stone,Frame
New Construction No
Schools
Elementary Schools Borlaug
Middle Schools Northwest
High Schools West
Others
Tax ID 1112182012
Acceptable Financing Cash, Conventional
Listing Terms Cash, Conventional
Special Listing Condition Standard
Read Less
Bought with Lepic-Kroeger, REALTORS
GET MORE INFORMATION





