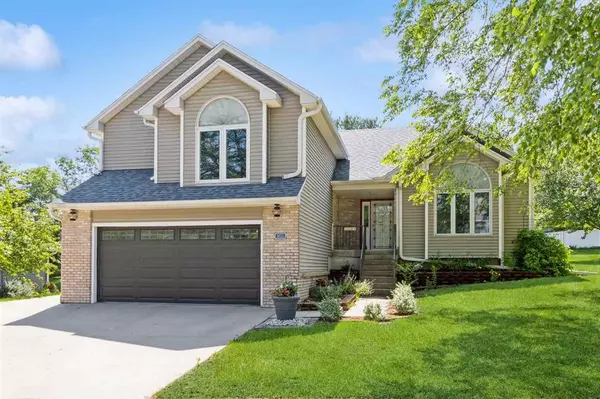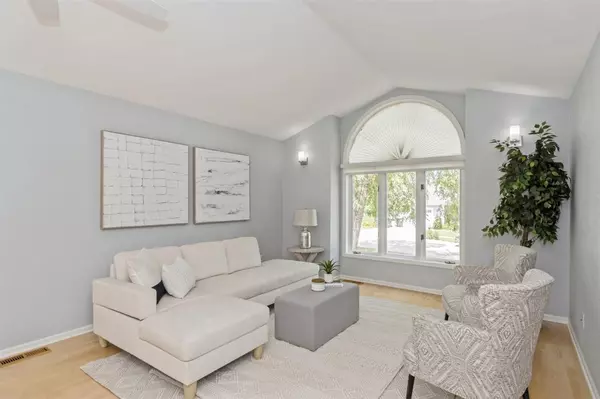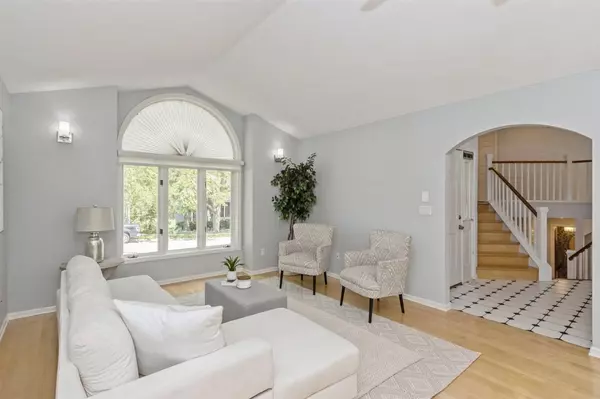For more information regarding the value of a property, please contact us for a free consultation.
3655 Foxana Dr Iowa City, IA 52246
Want to know what your home might be worth? Contact us for a FREE valuation!

Our team is ready to help you sell your home for the highest possible price ASAP
Key Details
Sold Price $370,000
Property Type Single Family Home
Sub Type Single Family Residence
Listing Status Sold
Purchase Type For Sale
Square Footage 2,326 sqft
Price per Sqft $159
Subdivision Hunters Run Pt4
MLS Listing ID 202403658
Sold Date 10/25/24
Style Multi Level
Bedrooms 3
Full Baths 3
HOA Y/N No
Abv Grd Liv Area 1,801
Year Built 1988
Annual Tax Amount $5,382
Tax Year 2022
Lot Size 10,890 Sqft
Acres 0.25
Lot Dimensions 83 x 135
Property Description
As you enter this home, you'll be greeted by a tiled floor, two-story entry with easy access to several different areas. The living and dining rooms have vaulted ceilings with large windows on each side of the home, making these rooms light-filled and spacious. The centrally located kitchen is well-equipped with newer appliances, a quartz countertop, and a bay-window eat-in area which overlooks the backyard as well as the lower level family room. There's also a second lower level rec room perfect as a play room, home office, or game/TV room. In addition, there's an unfinished storage room for all your seasonal items. The second floor has two bedrooms and a hall bath, and the primary bedroom and bath. There have been many updates throughout the interior and exterior of this home as the owners loved every minute while they lived here.
Location
State IA
County Johnson
Zoning Residential
Direction S Rohret Rd, to Deerfield, Left on Foxana
Rooms
Basement Finished, Full, Walk Out Access, Daylight
Interior
Interior Features Cable Available, Dining Room Separate, Family Room, Living Room Separate, Primary Bath, Island, Pantry
Heating Electric, Natural Gas, Forced Air
Cooling Ceiling Fans, Central Air
Flooring Carpet, Tile, Wood
Fireplaces Number 1
Fireplaces Type Family Room, Wood Burning
Appliance Dishwasher, Microwave, Range Or Oven, Refrigerator, Dryer, Washer
Laundry Laundry Closet
Exterior
Exterior Feature Deck, Shed
Parking Features Attached Garage
Community Features Sidewalks, Street Lights, Close To School, On Bus Line
Utilities Available City Sewer, City Water, Water Softener Owned
Total Parking Spaces 2
Building
Lot Description Less Than Half Acre
Structure Type Partial Brick,Vinyl,Frame
New Construction No
Schools
Elementary Schools Weber
Middle Schools Northwest
High Schools West
Others
HOA Fee Include None
Tax ID 1018311001
Acceptable Financing Cash, Conventional
Listing Terms Cash, Conventional
Special Listing Condition Standard
Read Less
Bought with Keller Williams Legacy Group
GET MORE INFORMATION





