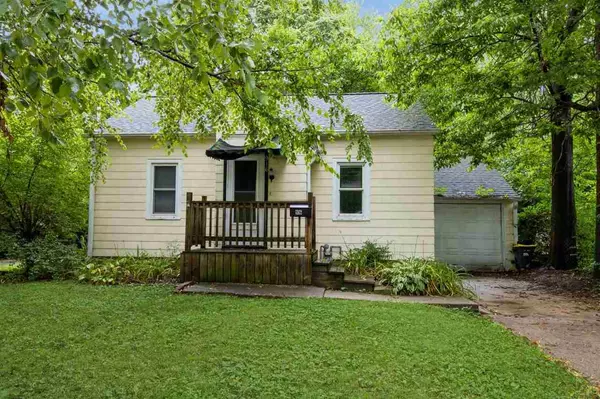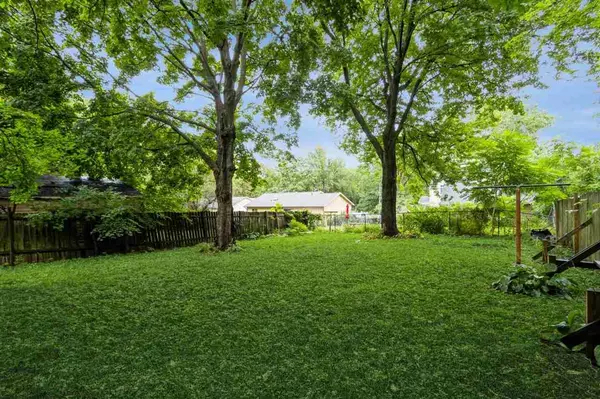For more information regarding the value of a property, please contact us for a free consultation.
916 Roosevelt Street Iowa City, IA 52240
Want to know what your home might be worth? Contact us for a FREE valuation!

Our team is ready to help you sell your home for the highest possible price ASAP
Key Details
Sold Price $190,000
Property Type Single Family Home
Sub Type Single Family Residence
Listing Status Sold
Purchase Type For Sale
Square Footage 700 sqft
Price per Sqft $271
MLS Listing ID 202405035
Sold Date 10/24/24
Bedrooms 2
Full Baths 1
HOA Y/N No
Abv Grd Liv Area 700
Year Built 1935
Annual Tax Amount $3,006
Tax Year 2022
Lot Size 6,098 Sqft
Acres 0.14
Lot Dimensions 50x125
Property Description
This charming home, situated on a dead-end street, presents a wonderful opportunity for a first-time homebuyer or an investor seeking a property with potential. Boasting a cozy layout, the home offers two bedrooms and a full bathroom that features a convenient tub/shower. The kitchen is equipped with some appliances, a pantry for added storage space, and a lovely window above the sink that overlooks the, fenced-in backyard adorned with mature trees. Inside the home, you'll find rich hardwood floors that add warmth and character to the living spaces, extending into the bedrooms for a cohesive and inviting ambiance. The original doors throughout further enhances its charm and unique character. Laundry area complete with a washer and dryer included. Lower level is stubbed for bathroom. The property also boasts vinyl windows, which contribute to energy efficiency and maintenance ease. Completing the home is an attached garage, providing secure parking. Whether you're looking for a comfortable residence to call your own or seeking an investment opportunity with potential, this quaint home offers a blend of character, convenience, and comfort in a peaceful setting.
Location
State IA
County Johnson
Zoning Residential
Direction Kirkwood Ave., to Roosevelt St.
Rooms
Basement Concrete, Crawl Space, Full, See Remarks
Interior
Interior Features Other, Living Room Separate, Primary On Main Level
Heating Natural Gas, Forced Air
Cooling Central Air
Flooring Wood, Vinyl
Fireplaces Type None
Appliance Dishwasher, Range Or Oven, Dryer, Washer
Laundry In Basement
Exterior
Exterior Feature Fenced Yard
Parking Features Attached Garage
Community Features Street Lights
Utilities Available City Sewer, City Water
Total Parking Spaces 1
Building
Lot Description Less Than Half Acre, Level
Structure Type Slate,Unknown
New Construction No
Schools
Elementary Schools Twain
Middle Schools Southeast
High Schools City
Others
HOA Fee Include None
Tax ID 1014262007
Acceptable Financing Cash, Conventional, Fha
Listing Terms Cash, Conventional, Fha
Special Listing Condition Standard
Read Less
Bought with Skogman Realty Co.
GET MORE INFORMATION





