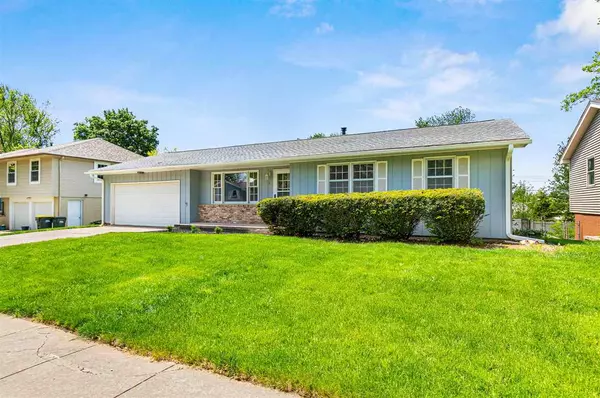For more information regarding the value of a property, please contact us for a free consultation.
765 Keswick Dr Iowa City, IA 52246
Want to know what your home might be worth? Contact us for a FREE valuation!

Our team is ready to help you sell your home for the highest possible price ASAP
Key Details
Sold Price $342,000
Property Type Single Family Home
Sub Type Single Family Residence
Listing Status Sold
Purchase Type For Sale
Square Footage 2,420 sqft
Price per Sqft $141
Subdivision Westgate
MLS Listing ID 202405046
Sold Date 10/21/24
Bedrooms 3
Full Baths 3
HOA Y/N No
Abv Grd Liv Area 1,645
Year Built 1971
Annual Tax Amount $5,694
Tax Year 2022
Lot Size 7,840 Sqft
Acres 0.18
Lot Dimensions 70 X 110
Property Description
Amazing 3 bedroom, 3 bathroom ranch style home nestled in the westside of Iowa City close to shopping, schools, UIHC, interstate, restaurants and so much more! Step inside to discover a warm and welcoming atmosphere that offers beautiful finishes like hardwood floors in main living spaces & gorgeous oak cabinets with custom buffet in the kitchen. As you walk through the home you will love the large primary bedroom with 2 closets, the built-ins in the front bedroom, the 2 large pantries in the kitchen, and all the potential offered in the finished basement; however, the true show stopper of this home is the one-of-a-kind sun room in the back overlooking the newly landscaped backyard which can be used year around as it features wall units for both heating and cooling. Updates include new privacy fence in 2022, new gutters in 2023 and new wrap-around patio in back in 2023. Spend your summers at Finkbine Golf Course or Willow Creek Park and spend your falls walking to Kinnick to cheer on the Hawkeyes - its no wonder this is one of the most sought after areas to live in Iowa City! You do not want to miss the opportunity to make this home yours and enjoy all that the westside has to offer!
Location
State IA
County Johnson
Zoning Residential
Direction Mormon Trek to Benton St, Keswick is the 3rd left.
Rooms
Basement Sump Pump, Finished, Full
Interior
Interior Features Cable Available, Library Or Office, Primary On Main Level, Solarium, Primary Bath, Country Kitchen, Kit Dining Rm Comb
Cooling Wall Window Units, Central Air
Flooring Carpet, Wood
Fireplaces Type None
Appliance Dishwasher, Microwave, Range Or Oven, Refrigerator, Dryer, Washer
Laundry In Basement
Exterior
Exterior Feature Fenced Yard, Patio
Parking Features Attached Garage
Community Features Park, Sidewalks, Street Lights, Close To Shopping, Close To School, On Bus Line
Utilities Available City Sewer, City Water, Water Softener Owned
Total Parking Spaces 2
Building
Lot Description Less Than Half Acre
Structure Type Frame
New Construction No
Schools
Elementary Schools Horn
Middle Schools Northwest
High Schools West
Others
Tax ID 1017153015
Acceptable Financing Cash, Conventional
Listing Terms Cash, Conventional
Special Listing Condition Standard
Read Less
Bought with Urban Acres Real Estate
GET MORE INFORMATION





