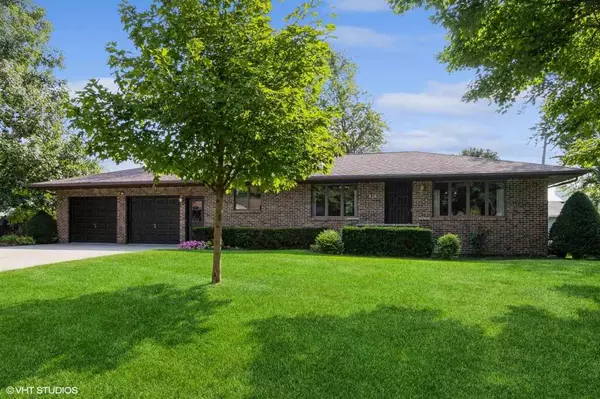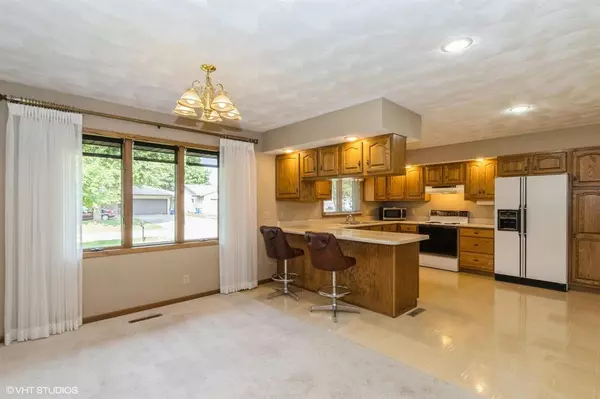For more information regarding the value of a property, please contact us for a free consultation.
414 S 10th Ave Washington, IA 52353
Want to know what your home might be worth? Contact us for a FREE valuation!

Our team is ready to help you sell your home for the highest possible price ASAP
Key Details
Sold Price $245,000
Property Type Single Family Home
Sub Type Single Family Residence
Listing Status Sold
Purchase Type For Sale
Square Footage 2,112 sqft
Price per Sqft $116
MLS Listing ID 202404835
Sold Date 10/18/24
Style One Story
Bedrooms 2
Full Baths 2
Half Baths 1
HOA Y/N No
Abv Grd Liv Area 1,176
Year Built 1991
Annual Tax Amount $4,033
Tax Year 2023
Lot Size 8,712 Sqft
Acres 0.2
Lot Dimensions 90 x 100
Property Description
There's a lot to love about this home! Open concept on the main floor with wonderful natural light, large kitchen with plenty of storage and peninsula seating. The dining area is open to both the kitchen and Livingroom for easy transition to all three spaces. Two bedrooms share a full bath with nice closets and are nicely sized. The laundry room is conveniently located on the main floor and is home to a half bath as well. The lower level is mostly finished with a large non-conforming bedroom, full bath, additional room for workouts or office, and a large family room. The 2 car attached garage has generous space and clean as can be! The entire home has beautiful plaster walls and ceilings, a lost art of today's homes. All appliances stay in this home that's tucked away just on a low traffic street. See the quality of this home on your own private tour, but you'd better hurry!
Location
State IA
County Washington
Zoning Residential
Direction Head toward 3rd St on Highway 92 (IA-92). Go for 7.1 mi. Turn left onto S 9th Ave. Go for 0.1 mi. Turn left onto E Madison St. Go for 351 ft. Turn right onto S 10th Ave. Go for 354 ft. Then 0.07 miles
Rooms
Basement Concrete, Sump Pump, Finished, Full
Interior
Interior Features Other, Living Room Dining Room Combo, Primary On Main Level, Breakfast Bar, Kit Dining Rm Comb
Heating Electric, Natural Gas, Forced Air
Cooling Central Air
Flooring Carpet, Vinyl
Fireplaces Type None
Window Features Double Pane Windows
Appliance Dishwasher, Microwave, Range Or Oven, Refrigerator, Dryer, Washer
Laundry Laundry Room, Main Level
Exterior
Exterior Feature Patio
Parking Features Attached Garage
Community Features Other
Utilities Available City Sewer, City Water, Water Softener Owned
Total Parking Spaces 2
Building
Lot Description Less Than Half Acre
Structure Type Partial Brick,Vinyl,Composit,Concrete Blocks,Frame
New Construction No
Schools
Elementary Schools Washington
Middle Schools Washington
High Schools Washington
Others
Tax ID 1117480012
Acceptable Financing Cash, Conventional
Listing Terms Cash, Conventional
Special Listing Condition Standard
Read Less
Bought with Home Girl Realty
GET MORE INFORMATION





