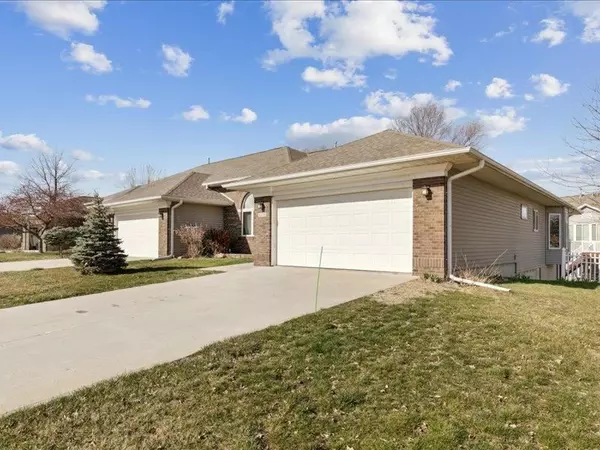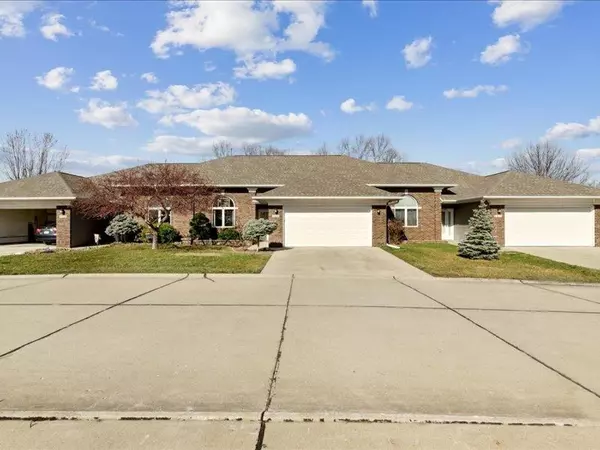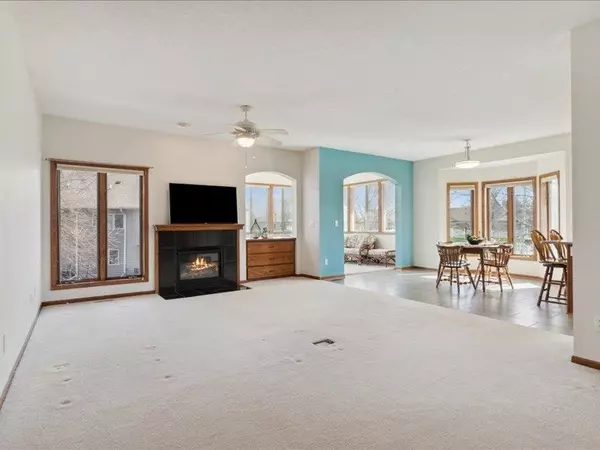For more information regarding the value of a property, please contact us for a free consultation.
1496 Cromwell Pl Iowa City, IA 52240
Want to know what your home might be worth? Contact us for a FREE valuation!

Our team is ready to help you sell your home for the highest possible price ASAP
Key Details
Sold Price $350,000
Property Type Condo
Sub Type Condominium
Listing Status Sold
Purchase Type For Sale
Square Footage 3,036 sqft
Price per Sqft $115
Subdivision Wellington Place
MLS Listing ID 202401757
Sold Date 10/18/24
Style Condo Single Level
Bedrooms 3
Full Baths 3
HOA Fees $275/ann
HOA Y/N Yes
Abv Grd Liv Area 1,636
Year Built 2001
Annual Tax Amount $6,356
Tax Year 2023
Lot Dimensions Condo
Property Description
Wellington Place end unit condo is waiting for its next owner. This extraordinary condo has 2 bedrooms on the main level with 2 full baths. A large primary en suite with a large walk-in closet. Open concept living room and dining just off the kitchen. The kitchen features newer cabinets with granite countertops. Sit in the serine 4 season sunroom and enjoy the water views. Lower level could be used for a mother-in-law suite with a large family room, bedroom and bath along with a full kitchen. Downstairs has an abundance of space for those family gatherings.
Location
State IA
County Johnson
Zoning Residential
Direction Off Scott Blvd, go west on Wellington then left onto Village Rd. to Cromwell Place end unit
Rooms
Basement Concrete, Finished, Full, Walk Out Access, Wood, Daylight
Interior
Interior Features Cable Available, High Ceilings, Tray Ceilings, Entrance Foyer, Handicap Access, Rear Stairs, Family Room On Main Level, Family Room, Great Room, Primary On Main Level, Primary Bath, Zero Step Entry, Breakfast Area, Island, Kit Dining Rm Comb
Heating Forced Air
Cooling Central Air
Flooring Carpet, Tile
Fireplaces Number 1
Fireplaces Type Living Room, Gas
Appliance Energy Efficient, Dishwasher, Icemaker Line, Microwave, Range Or Oven, Refrigerator, Dryer, Washer
Laundry Lower Level
Exterior
Exterior Feature Deck, Front Porch
Parking Features Attached Garage, Guest
Community Features Sidewalks
Utilities Available City Sewer, Public Water
Total Parking Spaces 2
Building
Lot Description Less Than Half Acre, Corner Lot, Cul De Sac, Pond
Structure Type Wood,Brick
New Construction No
Schools
Elementary Schools Lucas
Middle Schools Southeast
High Schools City
Others
Tax ID 1013487003
Acceptable Financing Conventional, Cash
Listing Terms Conventional, Cash
Special Listing Condition Standard
Read Less
Bought with Urban Acres Real Estate
GET MORE INFORMATION





