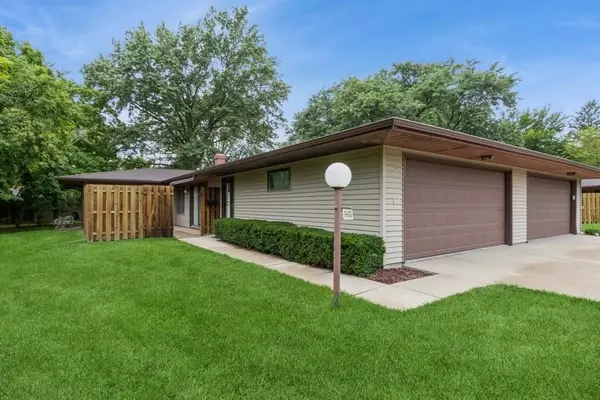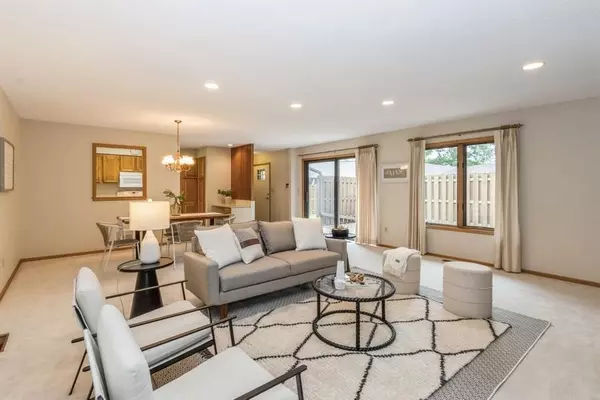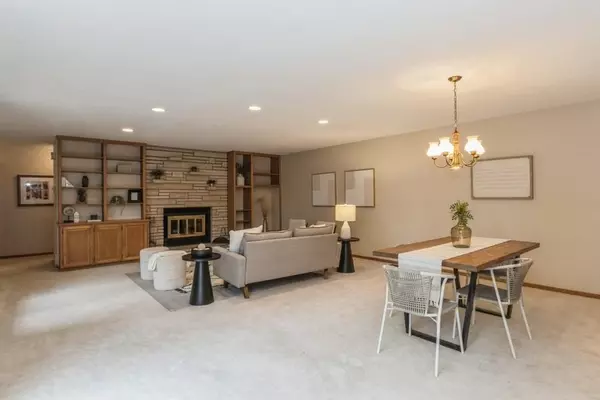For more information regarding the value of a property, please contact us for a free consultation.
3433 Tulane Ct Iowa City, IA 52245
Want to know what your home might be worth? Contact us for a FREE valuation!

Our team is ready to help you sell your home for the highest possible price ASAP
Key Details
Sold Price $210,000
Property Type Condo
Sub Type Condominium
Listing Status Sold
Purchase Type For Sale
Square Footage 1,356 sqft
Price per Sqft $154
Subdivision Tulane Ct Condo
MLS Listing ID 202405040
Sold Date 10/18/24
Bedrooms 3
Full Baths 2
HOA Fees $315/ann
HOA Y/N Yes
Abv Grd Liv Area 1,356
Year Built 1982
Annual Tax Amount $3,447
Tax Year 2023
Lot Dimensions condo
Property Description
Serene Location, 3 bedroom, 2 bath Ranch Condo on a private cul-de-sac with generous outdoor parking in driveway. Attached double garage with zero-step entry. Ceramic tile floors in Foyer & Baths. Kitchen with ample Oak Cabinets/Pantry and a Kitchen planning desk. Upgraded Microwave Hood in 2017. Great Room features built-in bookcases/cabinets. Spacious Primary Bedroom with private bath and two closets. Enclosed Patio, 14 x 22, with new fencing installed in 2017. Additional features include Storm Door 2017, Water Heater 2018, and New Furnace and A/C in 2016. Built in storage cabinets in garage. Condo situated against green space with mature trees. Radon Mitigation system located in front hall closet. 55yrs or over for at least one Buyer. Landscaping around condo the responsibility of the owner. Pets allowed. Contact LA for info.
Location
State IA
County Johnson
Zoning Condo
Direction Proceed on Scott Blvd , West on Lower West Branch Rd., South on Oberlin St, and an immediate left on Tulane Ct.
Interior
Interior Features Bookcases, Entrance Foyer, Handicap Access, Great Room, Living Room Dining Room Combo, Primary On Main Level, Primary Bath, Zero Step Entry, Pantry
Heating Electric, Natural Gas, Forced Air
Cooling Ceiling Fans, Central Air
Flooring Carpet, Tile, Vinyl
Fireplaces Number 1
Fireplaces Type Living Room, Wood Burning
Appliance Dishwasher, Icemaker Line, Microwave, Range Or Oven, Refrigerator, Dryer, Washer
Laundry Laundry Closet, Lower Level, In Hall, Main Level
Exterior
Exterior Feature Patio
Parking Features Attached Garage
Community Features Pet Policy, Other
Utilities Available City Sewer, City Water
Total Parking Spaces 2
Building
Structure Type Vinyl,Frame
New Construction No
Schools
Elementary Schools Lemme
Middle Schools Southeast
High Schools City
Others
HOA Fee Include Building Liability Insurance,Exterior Maintenance,Maintenance Grounds,Management
Tax ID 1012401011
Acceptable Financing Cash, Conventional
Listing Terms Cash, Conventional
Special Listing Condition Standard
Read Less
Bought with Skogman Realty Co.
GET MORE INFORMATION





