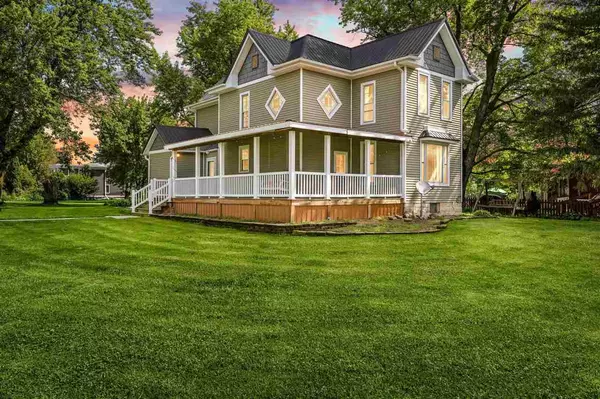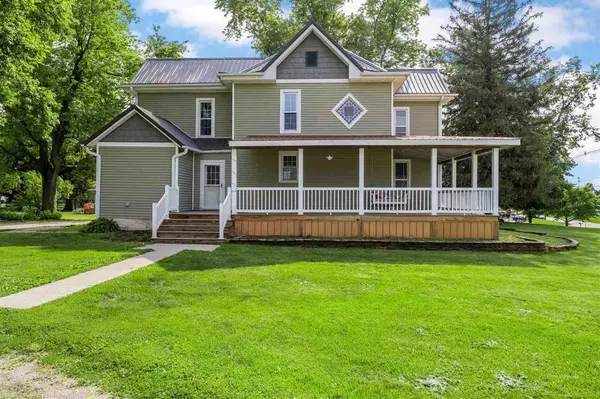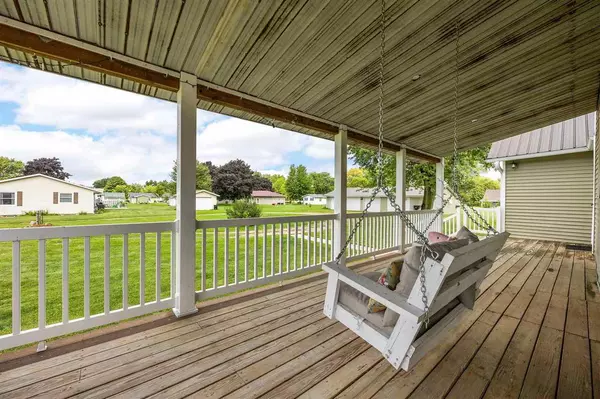For more information regarding the value of a property, please contact us for a free consultation.
334 North St Tipton, IA 52772
Want to know what your home might be worth? Contact us for a FREE valuation!

Our team is ready to help you sell your home for the highest possible price ASAP
Key Details
Sold Price $285,000
Property Type Single Family Home
Sub Type Single Family Residence
Listing Status Sold
Purchase Type For Sale
Square Footage 1,983 sqft
Price per Sqft $143
Subdivision Unk
MLS Listing ID 202404469
Sold Date 10/07/24
Style Two Stories
Bedrooms 4
Full Baths 2
HOA Y/N No
Abv Grd Liv Area 1,983
Year Built 1900
Annual Tax Amount $4,230
Tax Year 2022
Lot Size 1.070 Acres
Acres 1.07
Lot Dimensions 300x155
Property Description
This charming home offers a harmonious blend of historic charm and modern amenities on an expansive one-acre lot within the town limits. Built in 1900, this property boasts a newer metal roof, ensuring longevity and minimal maintenance for years to come. Upon entering, the high ceilings and beautiful and ornate woodwork and trim, setting the tone for the rest of the house. The kitchen has been updated with hard surface countertops and features stainless steel appliances, including a gas stove, perfect for anyone who enjoys cooking. Convenient breakfast bar assuring you have plenty of counterspace. Natural light pours through the large windows in the living and dining room, with both newer carpet and original hardwood creating a warm and inviting space for relaxation or entertaining guests. The home includes a comfortably sized primary bedroom on the main level, while the three additional bedrooms upstairs all feature wood floors, adding a touch of elegance and continuity throughout the living spaces. With two full bathrooms, one on each floor, there’s plenty of convenience for family and guests alike. One of the standout features of this property is the insulated four-car plus garage, providing ample space for vehicles, storage, or even a workshop.
Location
State IA
County Cedar
Zoning RES
Direction I 80 E to Exit 267 (Tipton). Hwy 38 N to Tipton. Right on East 10th St, Left on Plum St, Left on North St.
Rooms
Basement Stone, Unfinished
Interior
Interior Features Cable Available, Entrance Foyer, Family Room, Primary On Main Level, Breakfast Bar, Kit Dining Rm Comb
Heating Natural Gas, Forced Air
Cooling Central Air
Flooring Carpet, Tile, Wood
Fireplaces Type None
Appliance Dishwasher, Icemaker Line, Microwave, Range Or Oven, Refrigerator, Dryer, Washer
Laundry Laundry Room, Lower Level, Main Level
Exterior
Exterior Feature Garden, Outbuildings, Patio, Front Porch, Shed, Workshop
Parking Features Detached Carport
Community Features Park, Street Lights, Close To School
Utilities Available City Sewer, City Water
Total Parking Spaces 4
Building
Lot Description One To Two Acres, Level
Structure Type Vinyl,Frame
New Construction No
Schools
Elementary Schools Tipton
Middle Schools Tipton
High Schools Tipton
Others
HOA Fee Include None
Tax ID 048007311830060
Acceptable Financing Cash, Conventional, Rural Development
Listing Terms Cash, Conventional, Rural Development
Special Listing Condition Standard
Read Less
Bought with Sellers & Seekers Real Estate
GET MORE INFORMATION





