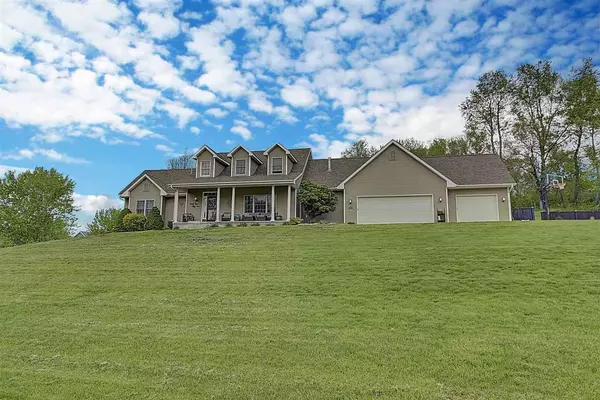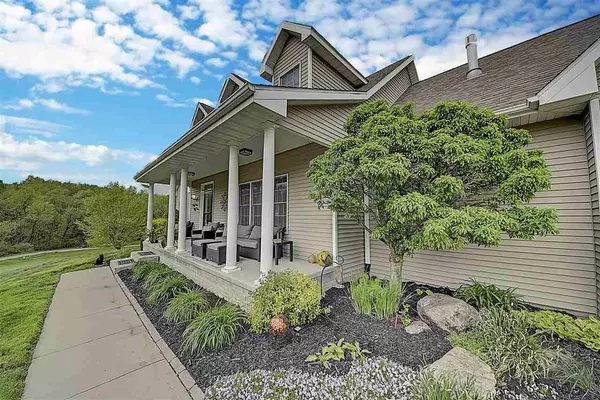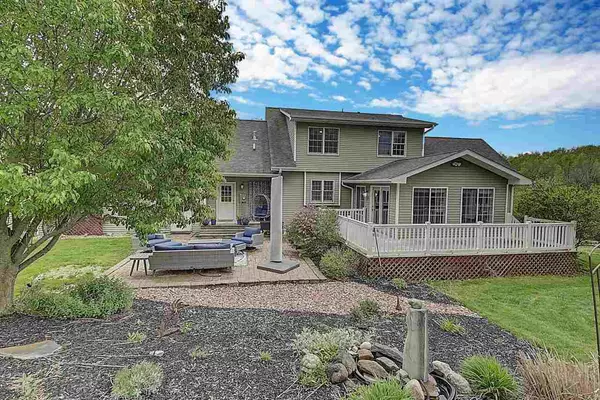For more information regarding the value of a property, please contact us for a free consultation.
4353 NE Indian Trail Solon, IA 52333
Want to know what your home might be worth? Contact us for a FREE valuation!

Our team is ready to help you sell your home for the highest possible price ASAP
Key Details
Sold Price $605,000
Property Type Single Family Home
Sub Type Single Family Residence
Listing Status Sold
Purchase Type For Sale
Square Footage 4,410 sqft
Price per Sqft $137
Subdivision Hidden Acres Pt 3, Lot 26
MLS Listing ID 202402605
Sold Date 10/15/24
Style Two Stories
Bedrooms 5
Full Baths 3
Half Baths 1
HOA Fees $180/ann
HOA Y/N Yes
Abv Grd Liv Area 3,063
Year Built 2000
Annual Tax Amount $7,292
Tax Year 2022
Lot Size 3.000 Acres
Acres 3.0
Lot Dimensions irregular
Property Description
Acreage Alert! Gorgeous 2 story home on a private 3 acre lot, just off Sugar Bottom Road, in Hidden Acres subdivision close to both Iowa City (12 mins) and Solon (15 mins), in the Solon Community school district. The foyer welcomes you into the open floor plan with a beautifully updated kitchen and large island. The main level boasts the primary suite with a large walk in closet and private bath, dining room, large 3 season room, spacious living room with gas fireplace, half bath with new modern vanity, and a large laundry room. The upper level has 3 additional bedrooms with an updated full bath. Lower level incudes a great family room with new lighting, a 5th bedroom, full bathroom and plenty of storage. You will love spending your evenings on your 20x20 patio overlooking the serene, private backyard. There is also a additional 18x9 patio, perfect for a hot tub or outside bar area. Nice sized garden shed remains. 3 stall oversized garage with TV mount for weekend football games or parties. If peace, quiet and privacy is what you are looking for, this is the place for you!
Location
State IA
County Johnson
Zoning Residential
Direction HWY 1 to West on Newport Rd, Right on Sugerbottom Rd, Left on Indian trail to private drive to house
Rooms
Basement Sump Pump, Finished, Full, Daylight
Interior
Interior Features Cable Available, High Ceilings, Foyer Two Story, Dining Room Separate, Family Room, Living Room Separate, Primary On Main Level, Primary Bath, Island, Pantry
Heating Forced Air
Cooling Central Air
Flooring Carpet, Wood
Fireplaces Number 1
Fireplaces Type Living Room, Gas
Appliance Dishwasher, Icemaker Line, Microwave, Range Or Oven, Refrigerator, Dryer, Washer
Laundry Lower Level, Laundry Room
Exterior
Exterior Feature Deck, Garden, Other
Parking Features Attached Garage
Community Features Other
Utilities Available Shared Well, Private Septic, Water Softener Owned
Total Parking Spaces 3
Building
Lot Description Two To Five Acres, Back Yard
Structure Type Vinyl,Frame
New Construction No
Schools
Elementary Schools Solon
Middle Schools Solon
High Schools Solon
Others
HOA Fee Include Street Maintenance,Water
Tax ID 0714151001
Acceptable Financing Cash, Conventional
Listing Terms Cash, Conventional
Special Listing Condition Standard
Read Less
Bought with NONMEMBER
GET MORE INFORMATION





