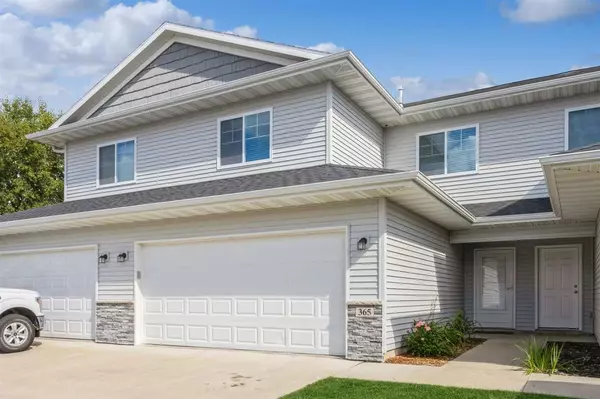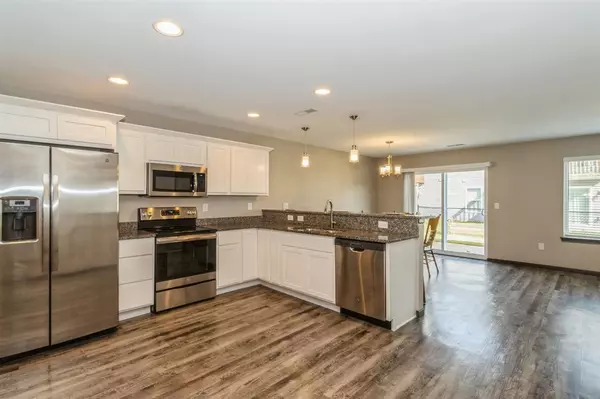For more information regarding the value of a property, please contact us for a free consultation.
365 Aspen Ct Solon, IA 52333
Want to know what your home might be worth? Contact us for a FREE valuation!

Our team is ready to help you sell your home for the highest possible price ASAP
Key Details
Sold Price $269,500
Property Type Condo
Sub Type Condominium
Listing Status Sold
Purchase Type For Sale
Square Footage 1,739 sqft
Price per Sqft $154
Subdivision Windflower Place
MLS Listing ID 202405004
Sold Date 10/11/24
Bedrooms 3
Full Baths 2
Half Baths 1
HOA Fees $150/ann
HOA Y/N Yes
Abv Grd Liv Area 1,739
Year Built 2019
Annual Tax Amount $4,416
Tax Year 2022
Property Description
Like-new home with upgrades! Your 3 Bedroom 2.5 Bathroom home awaits in Solon, a convenient location to both Iowa City and Cedar Rapids. The entry invites with an open kitchen, dining and living room, tall ceilings, beautiful LVP flooring, stainless steel appliances, spacious pantry and breakfast bar. Step outside to the fenced-in back yard and patio, with room to grill! Upstairs features three spacious bedrooms, all with large walk-in closets, and the primary bedroom enuite has upgraded closet shelving as well. Other updates on this immaculately-kept home include window blinds throughout, garage shelving, a water softener, quality storm door and vinyl link fencing with a back gate.
Location
State IA
County Johnson
Zoning Res
Direction Hwy 1 to Solon, east on Prairie Rose Ln, south on Windflower Ln, north on Aspen Ct
Rooms
Basement Slab
Interior
Interior Features High Ceilings, Other, Living Room Dining Room Combo, Primary Bath, Breakfast Bar, Pantry
Heating Natural Gas, Forced Air
Cooling Ceiling Fans, Central Air
Flooring Carpet, LVP
Fireplaces Type None
Appliance Dishwasher, Icemaker Line, Microwave, Range Or Oven, Refrigerator
Laundry Laundry Room, Main Level
Exterior
Exterior Feature Fenced Yard, Patio
Parking Features Attached Garage
Community Features Sidewalks, Close To Shopping, Close To School, Other
Utilities Available City Sewer, City Water, Water Softener Owned
Total Parking Spaces 2
Building
Lot Description Less Than Half Acre
Structure Type Partial Brick,Vinyl,Frame
New Construction No
Schools
Elementary Schools Lakeview Elementary
Middle Schools Solon
High Schools Solon
Others
HOA Fee Include Building Liability Insurance,Exterior Maintenance,Maintenance Grounds,Management,Street Maintenance
Tax ID 0225169021
Acceptable Financing Cash, Conventional
Listing Terms Cash, Conventional
Special Listing Condition Standard
Read Less
Bought with Watts Group Realty
GET MORE INFORMATION





