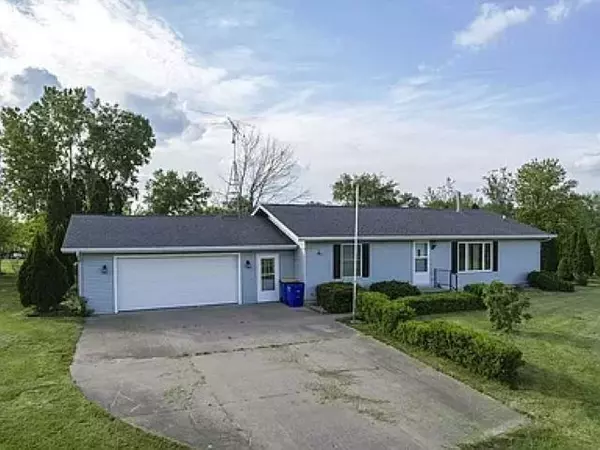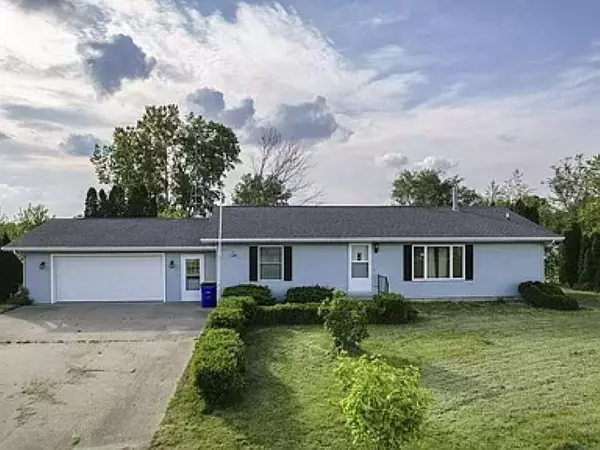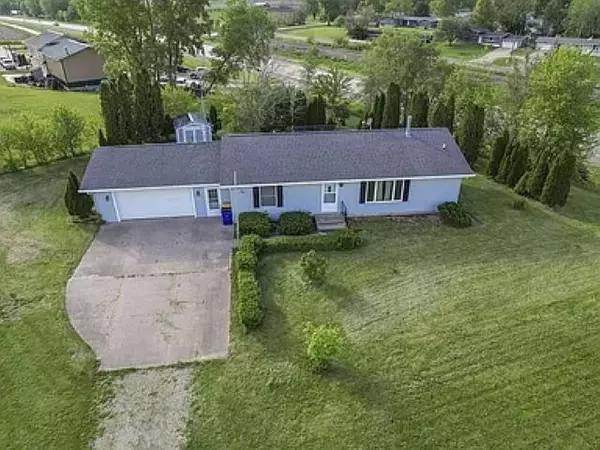For more information regarding the value of a property, please contact us for a free consultation.
800 Tam St. Ainsworth, IA 52201
Want to know what your home might be worth? Contact us for a FREE valuation!

Our team is ready to help you sell your home for the highest possible price ASAP
Key Details
Sold Price $181,000
Property Type Single Family Home
Sub Type Single Family Residence
Listing Status Sold
Purchase Type For Sale
Square Footage 1,344 sqft
Price per Sqft $134
Subdivision Stouts 1St Addn
MLS Listing ID 202404108
Sold Date 10/11/24
Style One Story
Bedrooms 2
Full Baths 2
HOA Y/N No
Abv Grd Liv Area 1,344
Year Built 2000
Annual Tax Amount $2,420
Tax Year 2023
Lot Size 0.290 Acres
Acres 0.29
Lot Dimensions IRR
Property Description
Great opportunity for small town peaceful living with easy access to interstate and beautiful Marr Park. Special features include a vaulted ceiling and a cozy gas fireplace in the nice sized living room. Functional kitchen with an island and all appliances included. Primary bedroom on the main level with a full primary bath. 2nd bedroom and laundry room also on the main level. Some recent improvements include some new flooring and paint. Full unfinished basement offers room to grow. Basement is stubbed in for a future bathroom and has an owned water softener, on demand hot water, a sump pit and a corn burner that isn't currently being used.
Location
State IA
County Washington
Zoning Res
Direction Highway 92 to left on Tam Street
Rooms
Basement Bath Stubbed, Concrete, Sump Pump, Full, Unfinished, See Remarks
Interior
Interior Features Vaulted Ceilings, Great Room, Primary On Main Level, Stubbed Bath Or Rough In, Primary Bath, Island, Kit Dining Rm Comb
Heating Other, Forced Air
Cooling Ceiling Fans, Central Air
Flooring Carpet, Laminate
Fireplaces Number 1
Fireplaces Type Family Room, Factory Built, Gas
Appliance Dishwasher, Icemaker Line, Microwave, Range Or Oven, Refrigerator
Laundry Laundry Room, Lower Level, Main Level
Exterior
Exterior Feature Deck, Fenced Yard, Shed
Parking Features Attached Garage
Community Features None
Utilities Available City Sewer, City Water, Water Softener Owned, Solar Water Heater
Total Parking Spaces 2
Building
Lot Description Less Than Half Acre, Cul De Sac, Level
Structure Type Vinyl,Composit,Frame
New Construction No
Schools
Elementary Schools Riverside
Middle Schools Highland
High Schools Highland
Others
HOA Fee Include None
Tax ID 0051221152012
Acceptable Financing Cash, Conventional
Listing Terms Cash, Conventional
Special Listing Condition Standard
Read Less
Bought with Lepic-Kroeger, REALTORS
GET MORE INFORMATION





