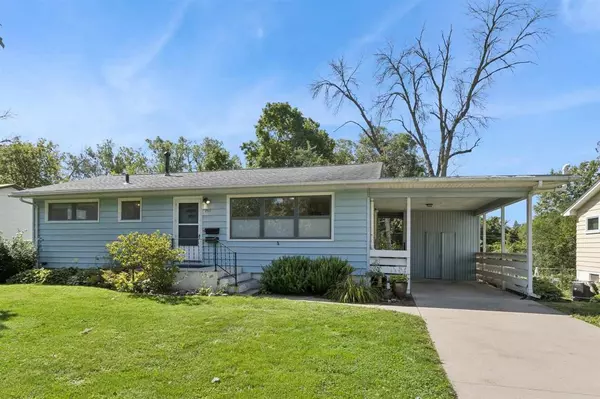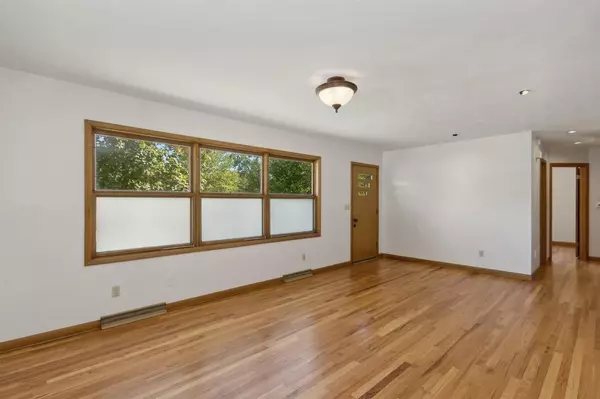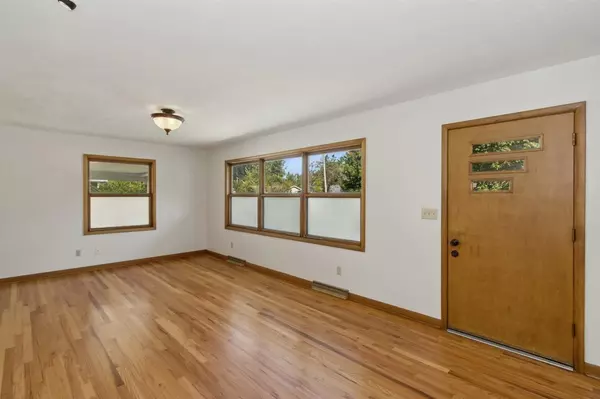For more information regarding the value of a property, please contact us for a free consultation.
2517 Friendship St Iowa City, IA 52245
Want to know what your home might be worth? Contact us for a FREE valuation!

Our team is ready to help you sell your home for the highest possible price ASAP
Key Details
Sold Price $285,000
Property Type Single Family Home
Sub Type Single Family Residence
Listing Status Sold
Purchase Type For Sale
Square Footage 1,838 sqft
Price per Sqft $155
Subdivision Court Hill Addition
MLS Listing ID 202404947
Sold Date 10/11/24
Bedrooms 4
Full Baths 2
HOA Y/N No
Abv Grd Liv Area 1,229
Year Built 1960
Annual Tax Amount $4,651
Tax Year 2023
Lot Dimensions 71 x 120 x 73 x 120
Property Description
This lovely home moments from Court Hill Park and walking paths is quintessential east-side Iowa City. The main living area offers a suprising amount of space including living room, dining area, kitchen, and family room with cork floors and copious natural light. Beautiful original hardwood flooring, refinished in 2022, run through the 3 main-level bedrooms, living room, and dining area. Midcentury cabinetry in the kitchen provides the heart of this home a sense of warmth. The main level family room is an unexpected surprise and overlooks the lush backyard. This family has an abundant amount of windows, cork flooring (2020), built-in bookshelf, and is visible from the kitchen thanks to a passthrough. The main floor bath has heated tile flooring and reconditioned (2022) mid-century casework. A walkout lower level with family room, wet bar/kitchenette, full bath with tiled shower, 4th bedroom, and workshop space sets this home apart. The backyard is a lovely retreat thanks to a large covered patio, fire it, stone landscape accents, and unique slide. Water heather, furnace, and AC replaced in 2021.
Location
State IA
County Johnson
Zoning RS5
Direction S. 1st Avenue in Iowa City, East on Friendship Street.
Rooms
Basement Full, Walk Out Access
Interior
Interior Features Bookcases, Skylight, Wet Bar, Family Room On Main Level, Family Room, Living Room Dining Room Combo, Primary On Main Level, Recreation Room, Kit Dining Rm Comb
Heating Electric, Natural Gas, Forced Air
Cooling Ceiling Fans, Central Air
Flooring Carpet, Tile, Wood
Fireplaces Type None
Appliance Dishwasher, Microwave, Range Or Oven, Refrigerator, Central Vacuum, Dryer, Washer
Laundry Laundry Room, In Basement
Exterior
Exterior Feature Fenced Yard, Garden, Patio
Parking Features Carport, Off Street
Community Features Sidewalks, Street Lights
Utilities Available City Sewer, City Water
Total Parking Spaces 1
Building
Lot Description Less Than Half Acre
Structure Type Wood,Frame
New Construction No
Schools
Elementary Schools Lemme
Middle Schools Southeast
High Schools City
Others
HOA Fee Include None
Tax ID 1013251004
Acceptable Financing Cash, Conventional
Listing Terms Cash, Conventional
Special Listing Condition Standard
Read Less
Bought with RE/MAX Affiliates
GET MORE INFORMATION





