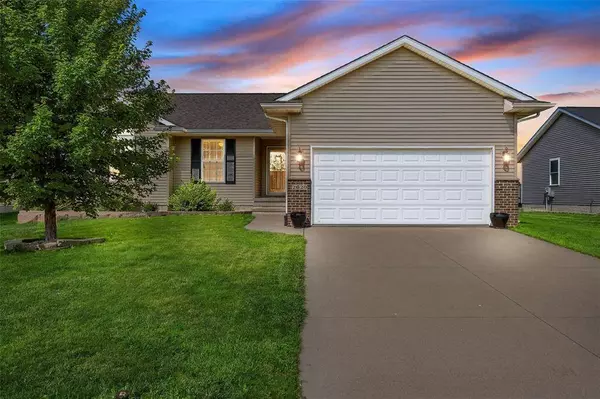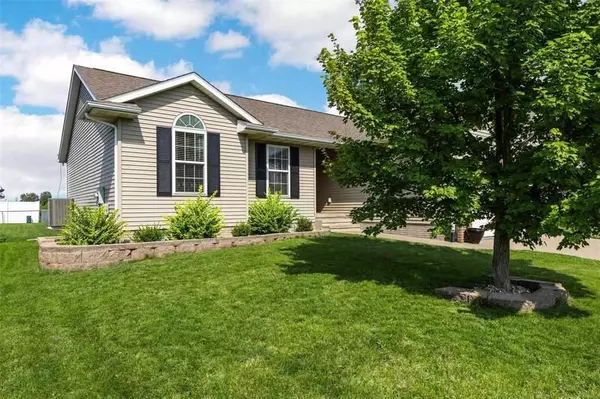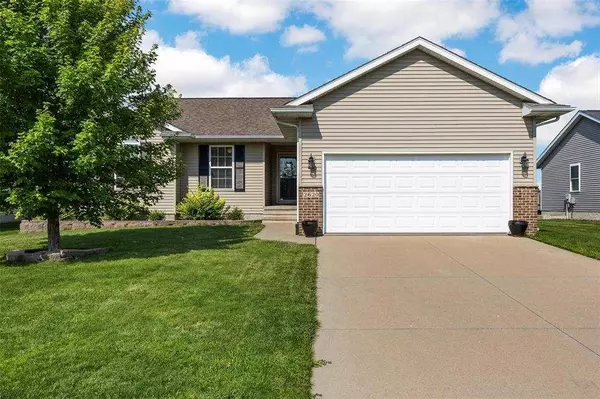For more information regarding the value of a property, please contact us for a free consultation.
2620 Burns Dr Marion, IA 52302
Want to know what your home might be worth? Contact us for a FREE valuation!

Our team is ready to help you sell your home for the highest possible price ASAP
Key Details
Sold Price $324,900
Property Type Single Family Home
Sub Type Single Family Residence
Listing Status Sold
Purchase Type For Sale
Square Footage 2,298 sqft
Price per Sqft $141
Subdivision Burnsfield 1St
MLS Listing ID 202404509
Sold Date 09/11/24
Bedrooms 4
Full Baths 3
HOA Y/N No
Abv Grd Liv Area 1,248
Year Built 2006
Annual Tax Amount $4,396
Tax Year 2022
Lot Size 9,583 Sqft
Acres 0.22
Lot Dimensions 70 X 135
Property Description
Welcome to this charming and updated four-bed, three-bath ranch-style home brimming with fresh upgrades! Step inside to find new flooring throughout the main level—LVP in the great room, kitchen, and hallway, cozy carpet in the bedrooms, and sleek bathroom tile. The bathrooms have been completely revamped with new vanities, sinks, mirrors, toilets, and lighting. You'll also love the new ceiling fans in the primary bedroom and living room, new trim, and brand-new interior doors with updated hardware. The great room features a stunning new stacked stone fireplace, and the kitchen is a cook's dream with a new double oven, quartz countertops, a stone sink, and a sleek new faucet. All appliances are included! The lower level has fresh carpet on the stairs, new shower doors in the bathroom, and new garage lights and deck lights outside. The main floor boasts a kitchen/dining combo with all the upgrades mentioned, stainless steel appliances, a pantry, a great room, two bedrooms, and a primary bedroom with an en suite. Head downstairs to find a large family room, a wet bar, a bathroom, and a fourth bedroom currently used as a workout room. Enjoy outdoor living on the deck overlooking the fenced yard. This gem is located in Prairie Ridge Estates, within the Linn Mar school district, and conveniently close to Hwy 100, shopping, schools, and entertainment: all this and a new furnace, A/C, and water heater. Don't miss out on this fantastic home!.
Location
State IA
County Linn
Zoning Res
Direction Hwy 13 to Prairie Ridge Ave, E to Burns Dr, N to address
Rooms
Basement Concrete, Full
Interior
Interior Features Cable Available, Family Room, Great Room, Breakfast Bar, Kit Dining Rm Comb
Heating Natural Gas, Forced Air
Cooling Central Air
Flooring Carpet, LVP, Tile
Fireplaces Number 1
Fireplaces Type Family Room, Gas
Appliance Dishwasher, Microwave, Range Or Oven, Refrigerator
Laundry Lower Level
Exterior
Exterior Feature Deck
Parking Features Attached Garage
Community Features None
Utilities Available City Sewer, City Water, Water Softener Owned
Total Parking Spaces 2
Building
Lot Description Less Than Half Acre
Structure Type Partial Brick,Vinyl,Frame
New Construction No
Schools
Elementary Schools Linn Grove
Middle Schools Excelsior
High Schools Linn Mar
Others
Tax ID 10-33-1-03-005-0-0000
Acceptable Financing Cash, Conventional
Listing Terms Cash, Conventional
Special Listing Condition Standard
Read Less
Bought with NONMEMBER
GET MORE INFORMATION





