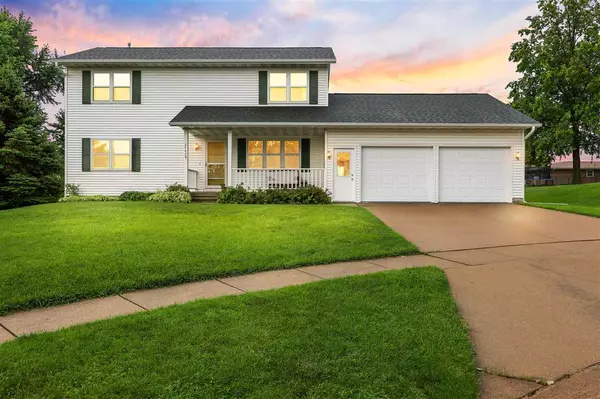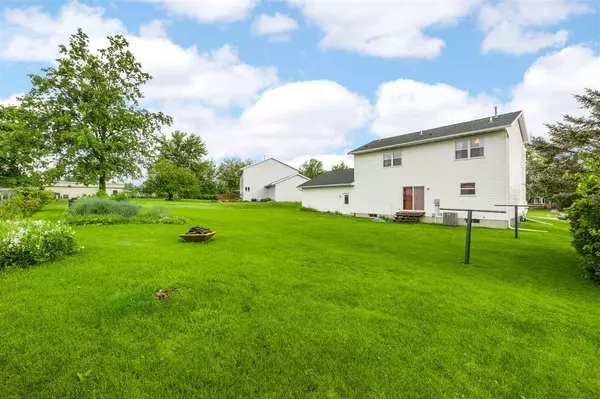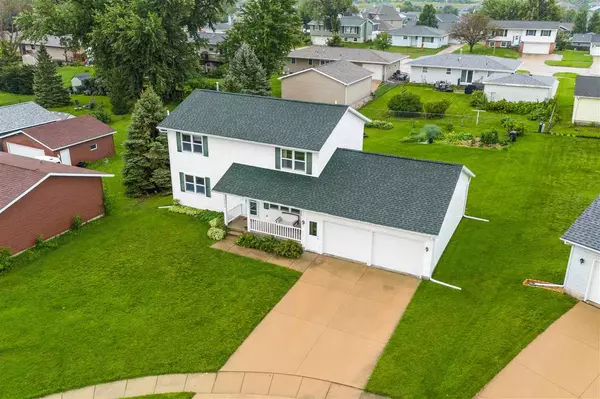For more information regarding the value of a property, please contact us for a free consultation.
2445 Valleyview Ct Marion, IA 52302
Want to know what your home might be worth? Contact us for a FREE valuation!

Our team is ready to help you sell your home for the highest possible price ASAP
Key Details
Sold Price $272,500
Property Type Single Family Home
Sub Type Single Family Residence
Listing Status Sold
Purchase Type For Sale
Square Footage 1,728 sqft
Price per Sqft $157
Subdivision Meadow Ridge
MLS Listing ID 202404311
Sold Date 09/27/24
Style Two Stories
Bedrooms 4
Full Baths 2
Half Baths 1
HOA Y/N No
Abv Grd Liv Area 1,728
Year Built 1994
Annual Tax Amount $4,490
Tax Year 2022
Lot Size 0.260 Acres
Acres 0.26
Lot Dimensions 80x143
Property Description
Nestled at the end of a quiet cul-de-sac, this lovely two-story home has been meticulously cared for by the same owner for 30 years. On the main floor, an inviting office space provides a quiet retreat for work or study, while a large mudroom/pantry leads to the oversized 24x30 garage w/hot & cold water & drain, perfect for 2-3 vehicles or workshop space. Generous cabinet space in the kitchen with a new refrigerator in 2024. Upstairs, four bedrooms await, each with ceiling fans and large closets. The primary bedroom features a walk-in closet and a private bathroom, creating a wonderful retreat. The lower level boasts a partially finished family room with laminate floors, ideal for entertaining or relaxation (additional 440 sq ft) plus so much great storage! New Water Heater '24, New Furnace and AC '21, New Roof '20 - quality updates plus Anderson Windows, RO Systems and Washer/Dryer stay. The attention to detail is evident with lovely updates, a beautiful yard and convenient location!
Location
State IA
County Linn
Zoning res
Direction Hwy 100, North on 31st St, left on Grand Ave, right on 26th St, left on Valleyview Ct
Rooms
Basement Concrete, Full, Unfinished
Interior
Interior Features Bookcases, Entrance Foyer, Family Room, Great Room, Library Or Office, Living Room Separate, Primary Bath, Breakfast Area, Pantry
Heating Electric, Natural Gas, Forced Air
Cooling Central Air
Flooring Carpet, Wood, Vinyl
Fireplaces Type None
Window Features Double Pane Windows
Appliance Dishwasher, Range Or Oven, Refrigerator, Dryer, Washer
Laundry Laundry Room, In Basement
Exterior
Parking Features Attached Garage
Community Features Street Lights
Utilities Available City Sewer, City Water, Water Softener Owned, Reverse Osmosis
Total Parking Spaces 2
Building
Lot Description Less Than Half Acre, Cul De Sac, Open Lot
Structure Type Vinyl,Composit,Frame
New Construction No
Schools
Elementary Schools Marion
Middle Schools Marion
High Schools Marion
Others
HOA Fee Include None
Tax ID 1506455035
Acceptable Financing Cash, Conventional
Listing Terms Cash, Conventional
Special Listing Condition Standard
Read Less
Bought with RE/MAX Concepts
GET MORE INFORMATION





