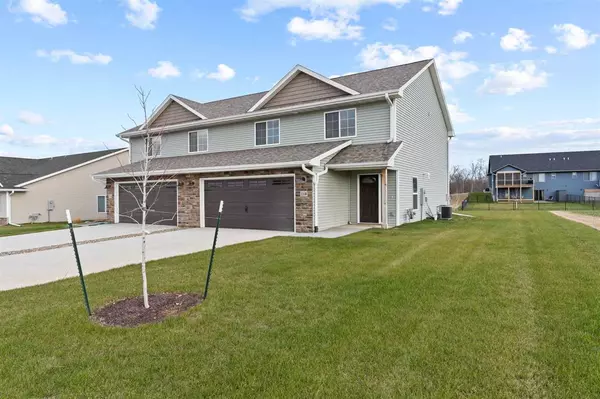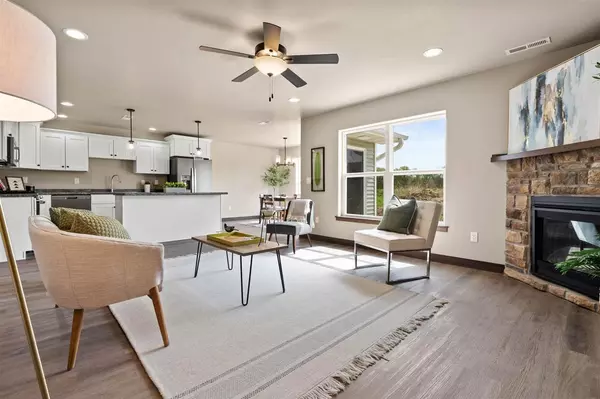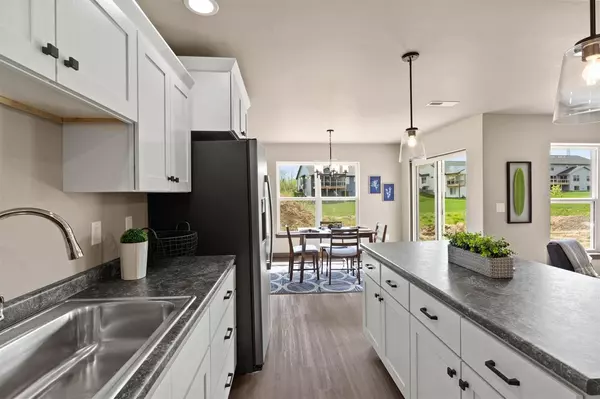For more information regarding the value of a property, please contact us for a free consultation.
220B Vista Dr Kalona, IA 52247
Want to know what your home might be worth? Contact us for a FREE valuation!

Our team is ready to help you sell your home for the highest possible price ASAP
Key Details
Sold Price $274,000
Property Type Single Family Home
Sub Type Zero Lot
Listing Status Sold
Purchase Type For Sale
Square Footage 1,861 sqft
Price per Sqft $147
Subdivision Northridge Subdivision I
MLS Listing ID 202402302
Sold Date 09/26/24
Style Two Stories
Bedrooms 3
Full Baths 2
Half Baths 1
HOA Y/N No
Abv Grd Liv Area 1,861
Year Built 2023
Annual Tax Amount $4,570
Tax Year 2023
Property Description
$10,000 CLOSING CREDIT to buyer at closing!! Discover the best of both worlds in this radiant 2-story zero-lot home featuring 3 bedrooms and 3 bathrooms. Embrace the beauty of nature and breathtaking vista views that surround this inviting residence. The main floor boasts an inviting living room adorned with a gas fireplace and a stone surround, creating a cozy atmosphere for relaxation. The kitchen is a chef's delight, showcasing white cabinetry, solid surface countertops, an island, and stainless steel appliances. The adjacent dining area seamlessly leads to the outdoor patio. Convenience is key with a half bathroom off the 2-car attached garage. LVP flooring flows throughout the main level, adding both style and durability. Upstairs, you'll find three bedrooms, a laundry room, and a versatile storage room or den. The primary bedroom impresses with a cathedral ceiling, a spacious walk-in closet, and a primary bathroom featuring double sinks and a shower. Located in the highly desirable new development, Kalona SouthTown Area, this home offers proximity to nature trails, a golf course, ponds, a beach, parks, and more. Live in a community that harmoniously blends modern living with the serenity of nature. Your dream home awaits!
Location
State IA
County Washington
Zoning residential
Direction Hwy 1 south of Kalona. East on 133rd Street. South on Vista Drive.
Rooms
Basement Slab
Interior
Interior Features Vaulted Ceilings, Other, Den, Dining Room Separate, Primary Bath, Island, Pantry, Kit Dining Rm Comb
Heating Natural Gas, Forced Air
Cooling Ceiling Fans, Central Air
Flooring Carpet, LVP, Vinyl
Fireplaces Number 1
Fireplaces Type Living Room, Gas
Window Features Double Pane Windows
Appliance Dishwasher, Icemaker Line, Microwave, Range Or Oven, Refrigerator
Laundry Laundry Room, Upper Level
Exterior
Exterior Feature Patio, Front Porch
Parking Features Attached Garage
Community Features Golf, Park, Sidewalks, Street Lights, Other
Utilities Available City Sewer, City Water
Total Parking Spaces 2
Building
Lot Description Less Than Half Acre, Level
Structure Type Vinyl,Partial Stone,Frame
New Construction Yes
Schools
Elementary Schools Mid Prairie
Middle Schools Mid Prairie
High Schools Mid Prairie
Others
HOA Fee Include None
Tax ID 0319405002
Acceptable Financing Cash, Conventional
Listing Terms Cash, Conventional
Special Listing Condition Standard
Read Less
Bought with KALONA REALTY, INC.
GET MORE INFORMATION





