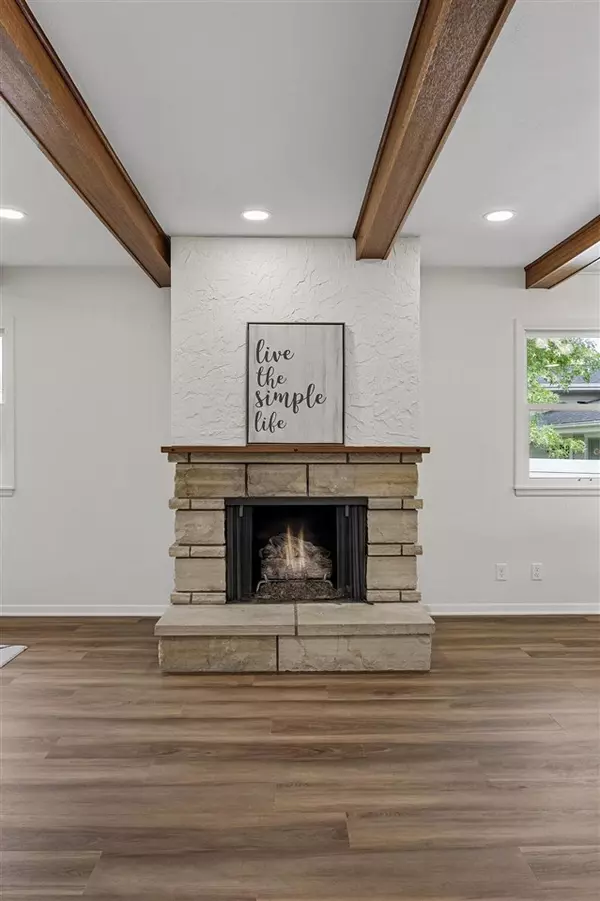For more information regarding the value of a property, please contact us for a free consultation.
5101 Spencer Dr SW Cedar Rapids, IA 52404
Want to know what your home might be worth? Contact us for a FREE valuation!

Our team is ready to help you sell your home for the highest possible price ASAP
Key Details
Sold Price $287,500
Property Type Single Family Home
Sub Type Single Family Residence
Listing Status Sold
Purchase Type For Sale
Square Footage 1,756 sqft
Price per Sqft $163
Subdivision Spencer 1St
MLS Listing ID 202404342
Sold Date 09/13/24
Bedrooms 3
Full Baths 2
HOA Y/N No
Abv Grd Liv Area 1,380
Year Built 1962
Lot Size 8,276 Sqft
Acres 0.19
Lot Dimensions 73X82.2
Property Description
.Completely remodeled ranch with an open floor plan! Almost everything is new – fresh paint, new fixtures, remodeled kitchen, remodeled baths, new flooring, and so much more! Spacious great room with new LVP flooring, fireplace, and beautiful wood beams on the ceilings. Brand new kitchen with white cabinets, quartz countertops, island/breakfast bar, new stainless steel appliances, and pantry. Three spacious bedrooms on main and two remodeled bathrooms. Finished lower level rec room with new carpet and a laundry area. Two car attached garage, a storage shed, and an extra parking area. New furnace and AC. Don’t miss this beauty!
Location
State IA
County Linn
Zoning R
Direction From Edgewood Road, west on Johnson Ave NW, north on Spencer Dr to the home
Rooms
Basement Concrete, Crawl Space, Partial
Interior
Interior Features Cable Available, Recreation Room, Breakfast Bar, Kit Dining Rm Comb
Heating Natural Gas, Forced Air
Cooling Central Air
Fireplaces Number 1
Fireplaces Type Gas
Appliance Dishwasher, Microwave, Range Or Oven, Refrigerator, Washer
Exterior
Exterior Feature Fenced Yard, Patio, Shed
Parking Features Attached Garage
Community Features None
Utilities Available City Sewer, City Water
Total Parking Spaces 2
Building
Lot Description Less Than Half Acre
Structure Type Partial Brick,Vinyl,Frame
New Construction No
Schools
Elementary Schools Hoover
Middle Schools Roosevelt
High Schools Jefferson
Others
Tax ID 13-26-4-10-001-0-0000
Acceptable Financing Cash, Conventional
Listing Terms Cash, Conventional
Special Listing Condition Standard
Read Less
Bought with Coldwell Banker Hedges Corridor
GET MORE INFORMATION





