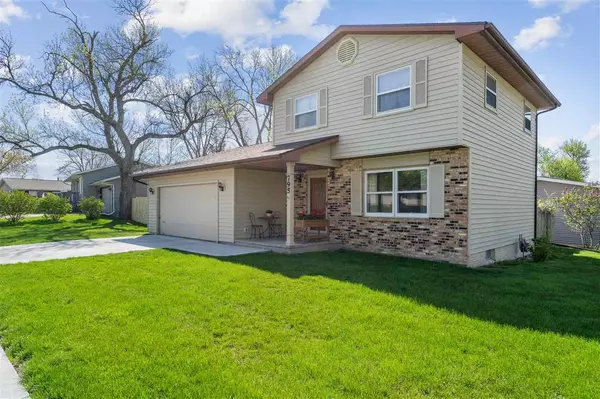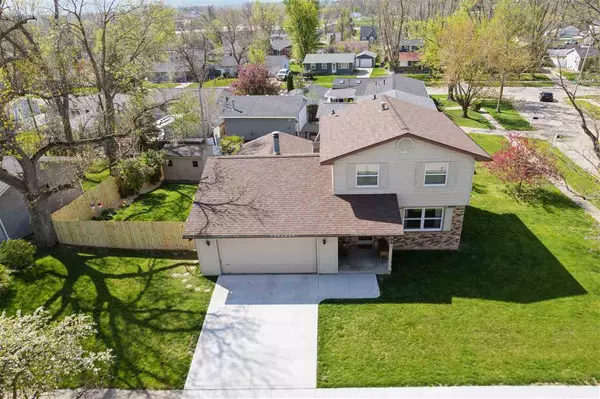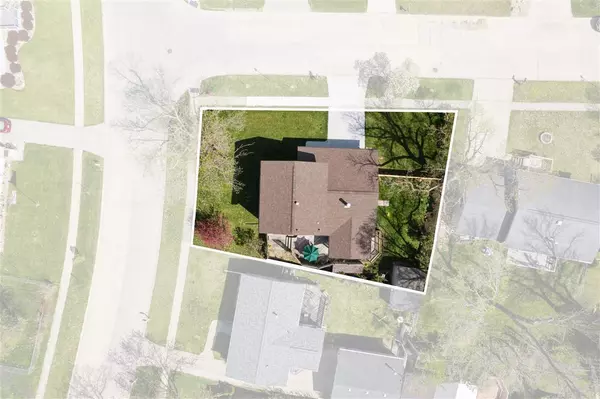For more information regarding the value of a property, please contact us for a free consultation.
795 Donnelly Dr Marion, IA 52302
Want to know what your home might be worth? Contact us for a FREE valuation!

Our team is ready to help you sell your home for the highest possible price ASAP
Key Details
Sold Price $246,900
Property Type Single Family Home
Sub Type Single Family Residence
Listing Status Sold
Purchase Type For Sale
Square Footage 1,555 sqft
Price per Sqft $158
Subdivision Na
MLS Listing ID 202402383
Sold Date 09/06/24
Style Two Stories
Bedrooms 3
Full Baths 1
Half Baths 1
HOA Y/N No
Abv Grd Liv Area 1,350
Year Built 1979
Annual Tax Amount $4,352
Tax Year 2023
Lot Size 7,405 Sqft
Acres 0.17
Lot Dimensions .17 Acre
Property Description
Well maintained 2-story home has seamless steel siding and a newer roof. Upstairs, discover 3 spacious bedrooms and a fully updated bathroom featuring a whirlpool tub. The kitchen boasts granite countertops, tiled flooring, stainless steel appliances, and modern light fixtures, with a breakfast bar and dining area. Enjoy relaxation in the living room with its expansive picture window view. The family room has a wood-burning fireplace, a unique stained-glass window and sliders opening to a 3-seasons room and wrap-around wooden deck. A partially finished lower level offers built-in bookcases, a cozy reading nook, and tons of storage. Recent updates: new partial privacy fencing, deck railing, and a freshly painted garage interior. Outside enjoy the Cherry trees amidst the beautifully landscaped yard and flowers, plus a storage shed and a woodshed. Enjoy the convenience of walking distance to Donnelly Park and Rockwell.
Location
State IA
County Linn
Zoning Res
Direction W 9th to Donnelly
Rooms
Basement Full
Interior
Interior Features Bookcases, Whirlpool, Breakfast Bar, Kit Dining Rm Comb
Heating Natural Gas, Forced Air
Cooling Central Air
Fireplaces Number 1
Fireplaces Type Family Room, Wood Burning
Appliance Dishwasher, Microwave, Range Or Oven, Refrigerator, Dryer, Washer
Exterior
Parking Features Attached Garage
Community Features Sidewalks, Street Lights, Other
Utilities Available City Sewer, City Water
Total Parking Spaces 2
Building
Lot Description Less Than Half Acre, Back Yard
Structure Type Frame
New Construction No
Schools
Elementary Schools Longfellow
Middle Schools Vernon
High Schools Marion
Others
Tax ID 140122700800000
Acceptable Financing Conventional, See Other Remarks, Cash
Listing Terms Conventional, See Other Remarks, Cash
Special Listing Condition Standard
Read Less
Bought with RE/MAX Concepts
GET MORE INFORMATION





