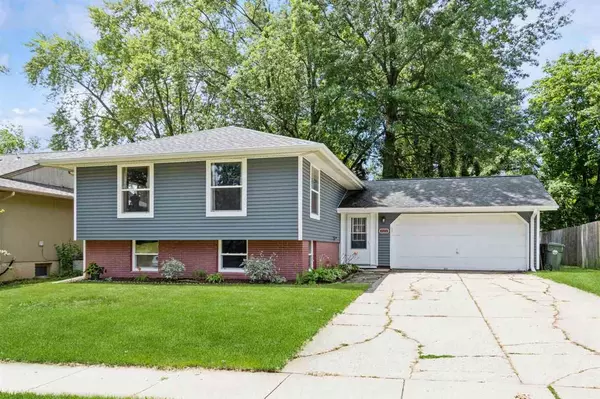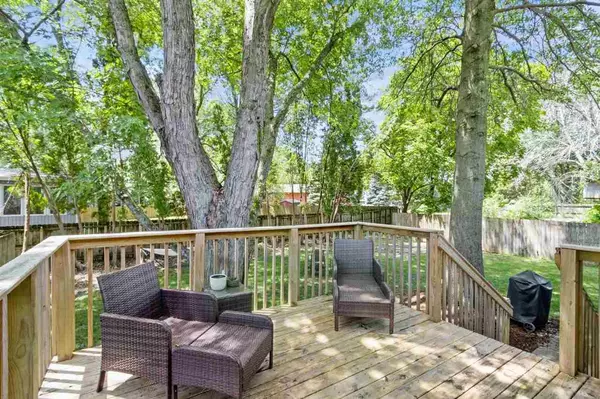For more information regarding the value of a property, please contact us for a free consultation.
3365 Tulane Ave Iowa City, IA 52245
Want to know what your home might be worth? Contact us for a FREE valuation!

Our team is ready to help you sell your home for the highest possible price ASAP
Key Details
Sold Price $290,000
Property Type Single Family Home
Sub Type Single Family Residence
Listing Status Sold
Purchase Type For Sale
Square Footage 1,845 sqft
Price per Sqft $157
Subdivision Oakwoods Addition
MLS Listing ID 202403947
Sold Date 09/03/24
Style Split
Bedrooms 3
Full Baths 1
Half Baths 1
HOA Y/N No
Abv Grd Liv Area 1,045
Year Built 1972
Annual Tax Amount $4,866
Tax Year 2022
Lot Size 6,969 Sqft
Acres 0.16
Lot Dimensions 60 x 114 x 65 x 114
Property Description
Prepare to fall in love with this open and inviting home in a fantastic east side location! Spacious foyer and a sweet open living space offering a great-room feel with the kitchen/dining/living combo. Beautiful natural lighting and a slider to an oversized deck just off of the kitchen. Invite friends and family! Many updates and upgrades including paint, flooring, and appliances. Lots of closet and storage space on the main and lower level of this adorable home! The primary has a walk-in closet which could function as a small office or nursery! The lower level boasts a gas fireplace and a trendy sliding barn door allowing the space to be so flexible depending on your needs. Plenty of room for shelving in the LL laundry room. Established trees and lovely backyard partially enclosed by the neighboring fences. Handy work area in the garage is nice for weekend projects and offers access to the backyard.
Location
State IA
County Johnson
Zoning Residential
Direction I 80 to Hwy 1/Dodge St. South on Dodge. East on Scott. West on Lower Branch Rd. South on Oberlin. Right turn on Tulane.
Rooms
Basement Finished, Full, Daylight, See Remarks
Interior
Interior Features Entrance Foyer, Bonus Room, Family Room, Living Room Dining Room Combo, Recreation Room, Island, Kit Dining Rm Comb
Heating Natural Gas, Forced Air
Cooling Central Air
Flooring Tile, LVP, Vinyl
Fireplaces Number 1
Fireplaces Type In LL, Gas
Appliance Dishwasher, Microwave, Range Or Oven, Refrigerator, Dryer, Washer
Laundry Laundry Room, In Basement
Exterior
Exterior Feature Deck, Other
Parking Features Attached Garage
Community Features Sidewalks, Street Lights, Close To Shopping, Close To School
Utilities Available City Sewer, City Water
Total Parking Spaces 2
Building
Lot Description Less Than Half Acre, Other
Structure Type Partial Brick,Vinyl,Frame
New Construction No
Schools
Elementary Schools Lemme
Middle Schools Southeast
High Schools City
Others
Tax ID 1012184002
Acceptable Financing Cash, Conventional
Listing Terms Cash, Conventional
Special Listing Condition Standard
Read Less
Bought with Keller Williams Legacy Group
GET MORE INFORMATION





