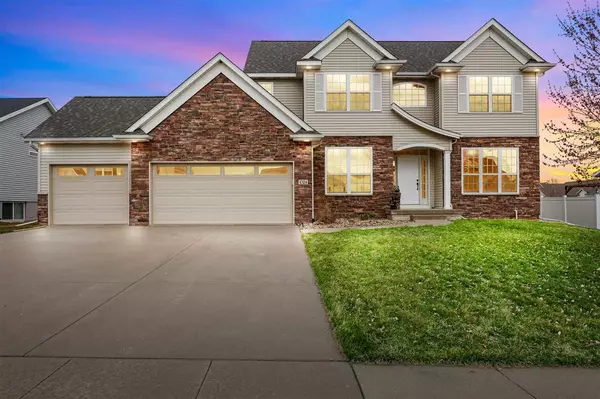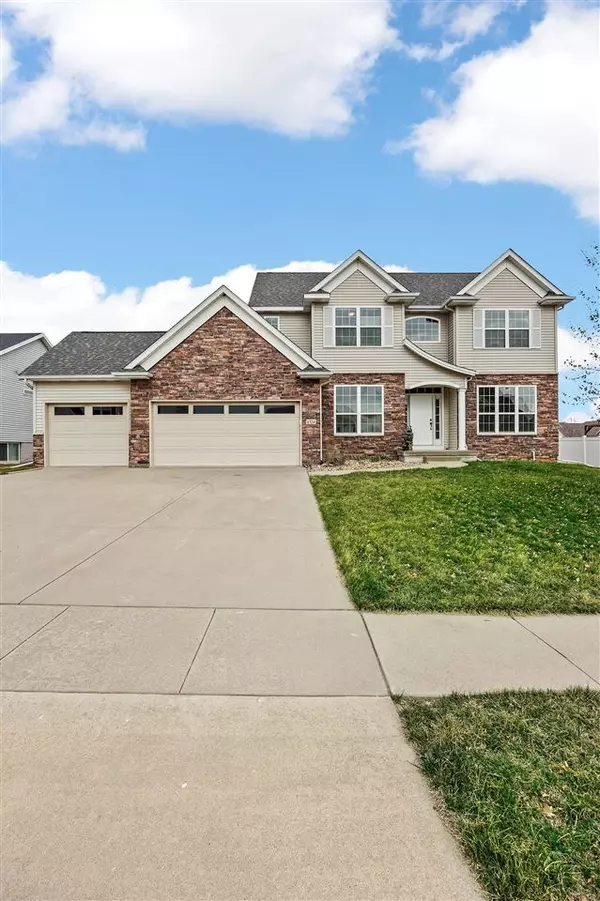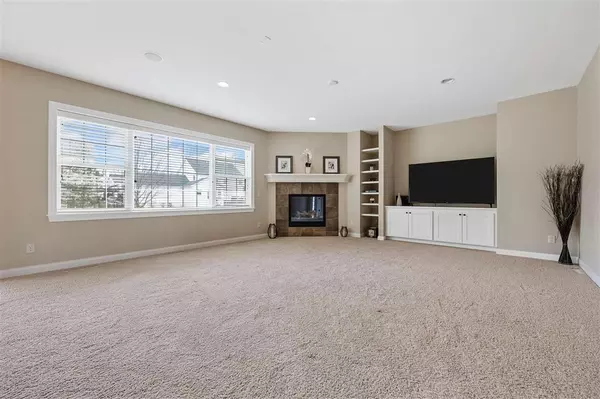For more information regarding the value of a property, please contact us for a free consultation.
1324 Lindenbrook Ln Marion, IA 52302
Want to know what your home might be worth? Contact us for a FREE valuation!

Our team is ready to help you sell your home for the highest possible price ASAP
Key Details
Sold Price $476,500
Property Type Single Family Home
Sub Type Single Family Residence
Listing Status Sold
Purchase Type For Sale
Square Footage 3,186 sqft
Price per Sqft $149
MLS Listing ID 202403459
Sold Date 08/16/24
Style Two Stories
Bedrooms 4
Full Baths 3
Half Baths 1
HOA Y/N No
Abv Grd Liv Area 2,826
Year Built 2010
Annual Tax Amount $8,069
Tax Year 2023
Lot Size 0.270 Acres
Acres 0.27
Lot Dimensions 85x140
Property Description
Welcome to Bowman Hills! This extravagant two story home is one you'll easily fall in love with. The entryway is finished with hardwood flooring and leads you into the open and spacious kitchen. Granite counter tops and stainless steel appliances are sure to please. You will also appreciate the large pantry, breakfast bar and large dining area overlooking the patio and backyard. The family room features oversized windows and a gas fireplace and off the family room you'll find a perfect office space or playroom for the kids. Main floor laundry and separate drop zone also makes this floor plan ideal. Upstairs you'll find the spacious master bedroom and large master bath with a soaking tub, double vanity and a walk in shower. Bedroom 2 has it's own private bathroom and bedrooms 3 & 4 have a jack and jill bathroom with a double vanity and private bath/shower and toilet. Downstairs there is a wonderful rec room and future expansion for another bedroom and bathroom! This one has it all, so call today to see it in person.
Location
State IA
County Linn
Zoning R
Direction E Robins Rd. to Brookfield to Lindenbrook
Rooms
Basement Concrete, Full
Interior
Interior Features Other, Family Room On Main Level, Den, Recreation Room, Breakfast Bar, Kit Dining Rm Comb
Heating Natural Gas, Forced Air
Cooling Central Air
Fireplaces Number 1
Fireplaces Type Family Room, Gas
Appliance Dishwasher, Microwave, Range Or Oven, Refrigerator
Laundry Lower Level
Exterior
Parking Features Attached Garage
Community Features None
Utilities Available City Sewer, City Water
Total Parking Spaces 3
Building
Lot Description Less Than Half Acre
Structure Type Stone,Vinyl,Frame
New Construction No
Schools
Elementary Schools Echo Hill
Middle Schools Oakridge
High Schools Linn Mar
Others
Tax ID 11264-54007-00000
Acceptable Financing Cash, Conventional
Listing Terms Cash, Conventional
Special Listing Condition Standard
Read Less
Bought with NONMEMBER
GET MORE INFORMATION





