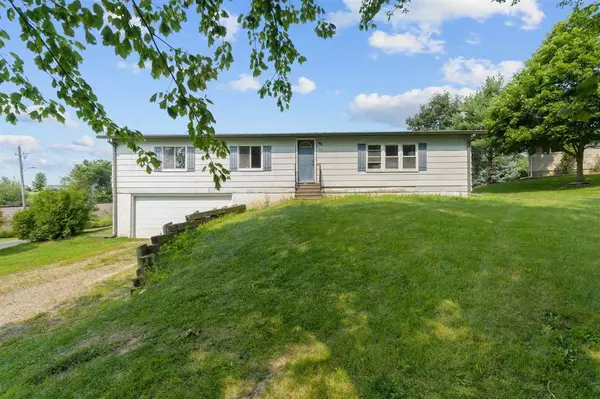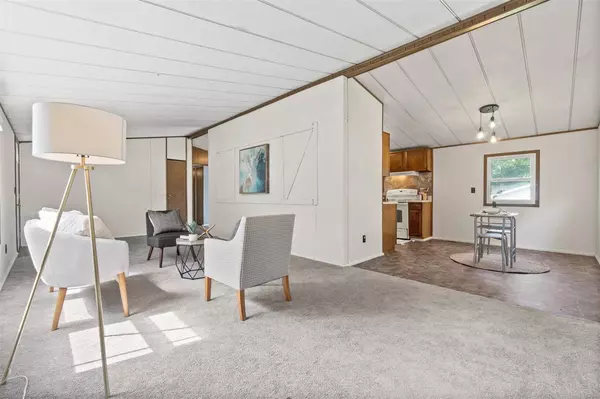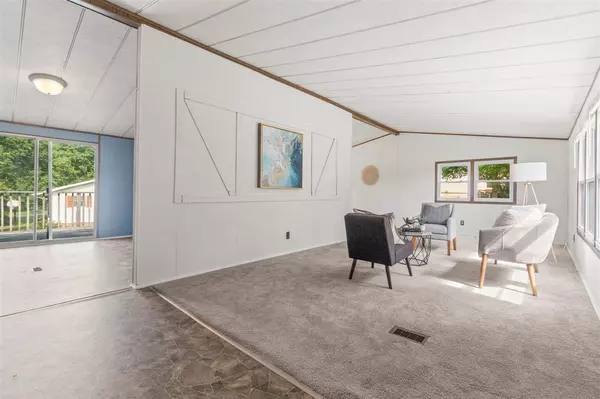For more information regarding the value of a property, please contact us for a free consultation.
704 Pine Drive Ainsworth, IA 52201
Want to know what your home might be worth? Contact us for a FREE valuation!

Our team is ready to help you sell your home for the highest possible price ASAP
Key Details
Sold Price $132,000
Property Type Single Family Home
Sub Type Single Family Residence
Listing Status Sold
Purchase Type For Sale
Square Footage 1,288 sqft
Price per Sqft $102
Subdivision Wilsons Sd
MLS Listing ID 202404291
Sold Date 08/26/24
Bedrooms 3
Full Baths 2
HOA Y/N No
Abv Grd Liv Area 1,288
Year Built 1973
Annual Tax Amount $1,780
Tax Year 2022
Lot Size 0.260 Acres
Acres 0.26
Lot Dimensions Irregular
Property Description
Welcome to this tastefully updated 3 bedroom, 2 bathroom home! Enjoy peace of mind with a newly installed roof, gutters, facias, soffits, and plumbing! The vaulted ceilings welcome you into the spacious living area that seamlessly flows into the dining room and kitchen combination with appliances staying. Down the hall you will find a spacious primary suite with an attached full bathroom. Two additional bedrooms and a full bathroom are located on the main level. The full, unfinished basement provides great storage opportunities! Relax and enjoy your time on the 10x14 deck. An attached two-car garage completes this home!
Location
State IA
County Washington
Zoning Residential
Direction From Hwy 92, turn north onto Underwood Ave, turn east onto N Railroad St, turn north onto Pine Dr, home is on west side of road.
Rooms
Basement Full, Unfinished
Interior
Interior Features Other, Kit Dining Rm Comb
Heating Natural Gas, Forced Air
Cooling Central Air
Flooring Carpet, Laminate
Fireplaces Type None
Appliance Range Or Oven, Refrigerator
Laundry In Basement
Exterior
Parking Features Attached Garage
Community Features Other
Utilities Available City Sewer, City Water
Total Parking Spaces 2
Building
Lot Description Less Than Half Acre, Corner Lot
Structure Type Other
New Construction No
Schools
Elementary Schools Highland
Middle Schools Highland
High Schools Highland
Others
HOA Fee Include None
Tax ID 1221109008
Acceptable Financing Cash, Conventional, Fha
Listing Terms Cash, Conventional, Fha
Special Listing Condition Standard
Read Less
Bought with KALONA REALTY, INC.
GET MORE INFORMATION





