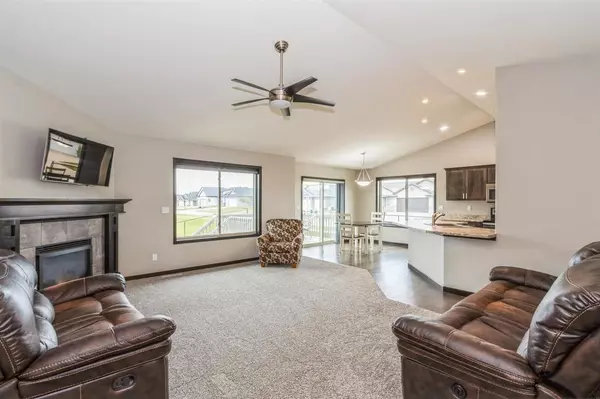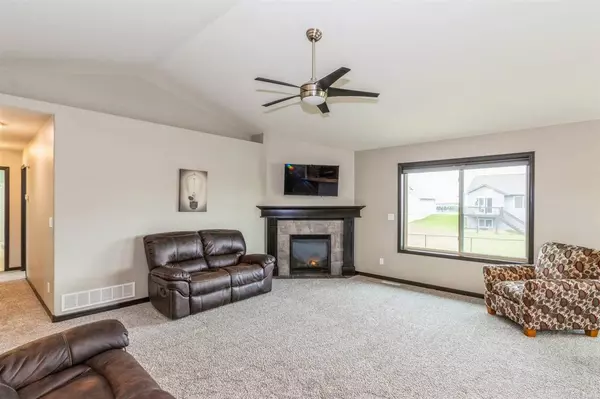For more information regarding the value of a property, please contact us for a free consultation.
3812 Whitman Ave Marion, IA 52302
Want to know what your home might be worth? Contact us for a FREE valuation!

Our team is ready to help you sell your home for the highest possible price ASAP
Key Details
Sold Price $330,000
Property Type Single Family Home
Sub Type Single Family Residence
Listing Status Sold
Purchase Type For Sale
Square Footage 1,526 sqft
Price per Sqft $216
Subdivision Na
MLS Listing ID 202403611
Sold Date 08/15/24
Bedrooms 3
Full Baths 2
HOA Y/N No
Abv Grd Liv Area 1,526
Year Built 2016
Annual Tax Amount $5,312
Tax Year 2022
Lot Size 10,018 Sqft
Acres 0.23
Lot Dimensions 75 x 131
Property Description
This beautiful ranch-style home, built in 2016, has 3 bedrooms and 2 full bathrooms. It's on a large corner lot in a quiet neighborhood. The home features an open floor plan, a large breakfast bar, cathedral ceilings, maple cabinets, hardwood floors, a gas fireplace, and main floor laundry. Recent updates include a new roof, water heater, washer and dryer, carpet, paint, and more. The spacious primary suite has a walk-in closet and an ensuite bathroom with dual vanities and upgraded glass shower doors. Outside, there is low-maintenance rock landscaping, a new 5-foot tall black chain-link fence, and an oversized 3-stall garage. The lower level has potential for more bedrooms, a large family room, and an additional bathroom. The home is in a great location, close to walking trails, Boulder Peak Intermediate School, and has easy access around the city. This well-built and well-maintained home is priced much lower than new construction homes and is move-in ready.
Location
State IA
County Linn
Zoning Residential
Direction 35th St N, past 29th Ave, Rt on Whitman Ave
Rooms
Basement Concrete, Full
Interior
Interior Features Cable Available, Vaulted Ceilings, Family Room On Main Level, Breakfast Bar, Kit Dining Rm Comb
Heating Natural Gas
Cooling Central Air
Flooring Carpet, Tile, Wood
Fireplaces Number 1
Fireplaces Type Living Room, Gas
Appliance Dishwasher, Microwave, Range Or Oven, Refrigerator
Laundry Laundry Room, Main Level
Exterior
Exterior Feature Deck
Parking Features Attached Garage, On Street
Community Features Sidewalks, Street Lights
Total Parking Spaces 3
Building
Lot Description Less Than Half Acre, Corner Lot
Structure Type Vinyl,Partial Stone,Frame
New Construction No
Schools
Elementary Schools Linn Grove
Middle Schools Excelsior
High Schools Linn Mar
Others
HOA Fee Include None
Tax ID 10293-02018-00000
Acceptable Financing Cash, Conventional
Listing Terms Cash, Conventional
Special Listing Condition Standard
Read Less
Bought with NONMEMBER
GET MORE INFORMATION





