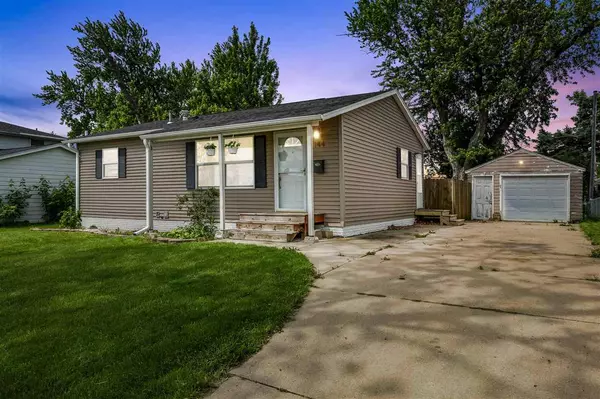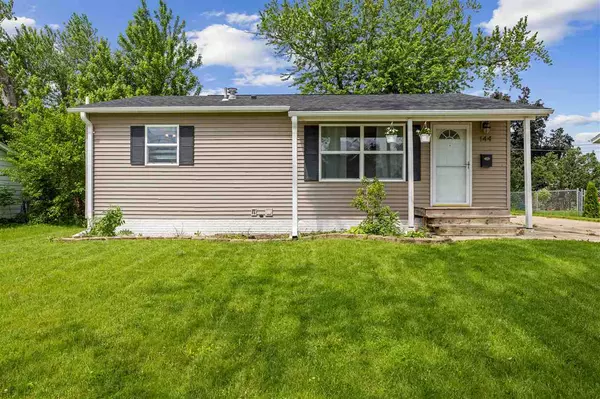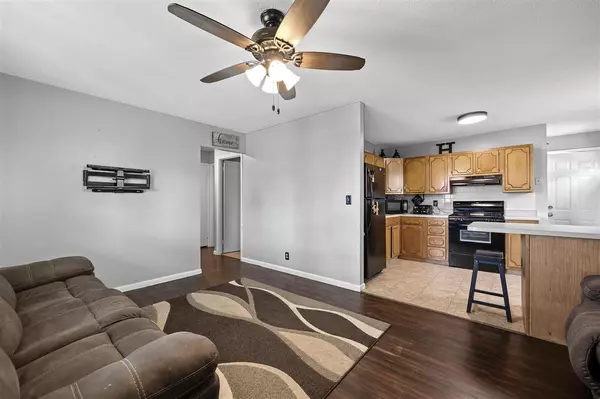For more information regarding the value of a property, please contact us for a free consultation.
144 Eastview Dr NW Cedar Rapids, IA 52405
Want to know what your home might be worth? Contact us for a FREE valuation!

Our team is ready to help you sell your home for the highest possible price ASAP
Key Details
Sold Price $164,000
Property Type Single Family Home
Sub Type Single Family Residence
Listing Status Sold
Purchase Type For Sale
Square Footage 1,545 sqft
Price per Sqft $106
Subdivision Nw Quadrant
MLS Listing ID 202403256
Sold Date 08/13/24
Bedrooms 3
Full Baths 1
Half Baths 1
HOA Y/N No
Abv Grd Liv Area 845
Year Built 1965
Annual Tax Amount $2,834
Tax Year 2022
Lot Size 7,405 Sqft
Acres 0.17
Lot Dimensions 65 x 115
Property Description
3 BR, 1.5 BA ranch with beautiful hardwood floors, breakfast bar, matching black kitchen appliances & gas range. Partially finished basement with built in bar and unfinished utility area with laundry hook-ups, half bath and two sections of floor to ceiling storage shelves. Fenced-in backyard with a composite deck and concrete patio. October 2020, roof replaced on house and repaired on garage. Property being sold "AS IS"
Location
State IA
County Linn
Zoning Residential
Direction From Stoney Point Rd SW, turn East onto 1st Ave SW, then North onto Eastview Dr NW
Rooms
Basement Partial
Interior
Interior Features Cable Available, Living Room Dining Room Combo, Primary On Main Level, Recreation Room, Breakfast Bar
Heating Natural Gas, Forced Air
Cooling Ceiling Fans, Central Air
Flooring Carpet, Tile, Wood
Fireplaces Type None
Appliance Dishwasher, Microwave, Range Or Oven, Refrigerator
Laundry In Basement
Exterior
Exterior Feature Deck, Fenced Yard, Garden, Patio
Parking Features Detached Carport
Community Features Sidewalks, Street Lights, Close To Shopping, Close To School
Utilities Available City Sewer, City Water
Total Parking Spaces 1
Building
Lot Description Less Than Half Acre
Structure Type Vinyl,Frame
New Construction No
Schools
Elementary Schools West Willow
Middle Schools Taft
High Schools Jefferson
Others
Tax ID 13262-79015-00000
Acceptable Financing Cash, Conventional
Listing Terms Cash, Conventional
Special Listing Condition Standard
Read Less
Bought with NONMEMBER
GET MORE INFORMATION





