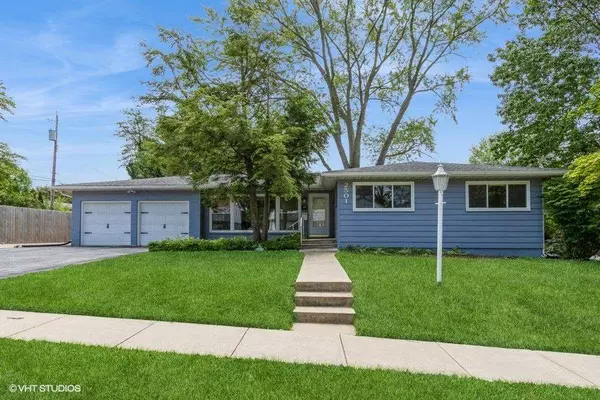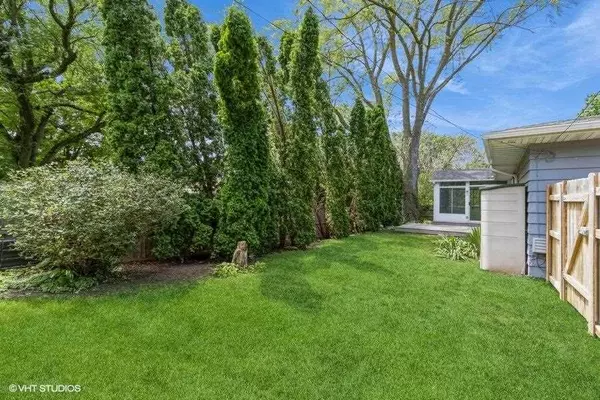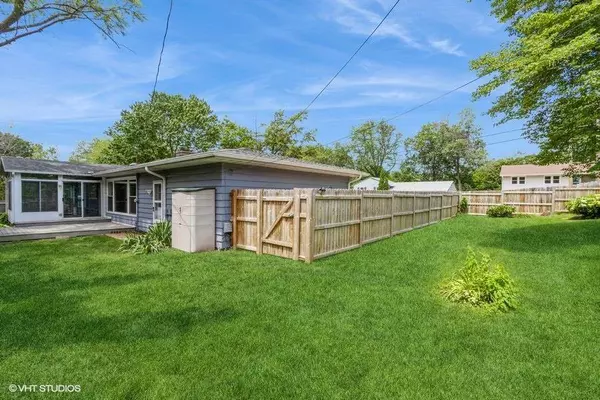For more information regarding the value of a property, please contact us for a free consultation.
2501 E Court St Iowa City, IA 52245
Want to know what your home might be worth? Contact us for a FREE valuation!

Our team is ready to help you sell your home for the highest possible price ASAP
Key Details
Sold Price $300,000
Property Type Single Family Home
Sub Type Single Family Residence
Listing Status Sold
Purchase Type For Sale
Square Footage 1,812 sqft
Price per Sqft $165
Subdivision Court Hill
MLS Listing ID 202403886
Sold Date 08/09/24
Bedrooms 3
Full Baths 2
HOA Y/N No
Abv Grd Liv Area 1,312
Year Built 1956
Annual Tax Amount $4,460
Tax Year 2022
Lot Size 10,454 Sqft
Acres 0.24
Lot Dimensions 125 x 84
Property Description
Charming mid-century modern home nestled on a corner lot with mature trees, fully fenced yard and timeless character. Beautiful hardwood floors that add warmth throughout the main floor and newer windows bring in so much natural light. You will love the updated kitchen with a modern appeal—quartz countertops, sleek gray painted cabinets, luxury vinyl tile flooring, pantry with pull out drawers plus under the counter lighting for all your prep work. Adjacent to the main living area is a delightful composite deck & a three-season room that extends the indoor living space and providing a tranquil retreat. Three spacious bedrooms and two baths, plus a non-conforming bedroom that offers versatility—a perfect space for a home office, guest room, or exercise room. Enjoy the cozy gas fireplace in the great room and don't miss the 2nd gas fireplace in the lower level family room. Oversized 2 car garage with great storage plus an extra parking pad. All appliances stay including the washer/dryer new in '21. Other updates include newer gutters and leaf filters '19, upstairs bathroom floor, counter & cabinet, exterior house painted '19), basement shower updated '20, roof '11.
Location
State IA
County Johnson
Zoning Residential
Direction Court St, East of 1st Ave. House is on the South side of street, East of Elmridge Ave.
Rooms
Basement Sump Pump, Full
Interior
Interior Features Cable Available, Skylight, Primary On Main Level, Solarium, Breakfast Area
Heating Natural Gas, Forced Air
Cooling Central Air
Flooring Wood
Fireplaces Number 2
Fireplaces Type Living Room, In LL, Gas
Appliance Dishwasher, Microwave, Range Or Oven, Refrigerator, Dryer, Washer
Laundry In Basement, Laundry Room
Exterior
Exterior Feature Deck, Other
Parking Features Attached Garage
Community Features Sidewalks, Close To Shopping, Close To School, On Bus Line
Utilities Available City Sewer, City Water, Water Softener Owned
Total Parking Spaces 2
Building
Lot Description Less Than Half Acre
Structure Type Frame
New Construction No
Schools
Elementary Schools Lemme
Middle Schools Southeast
High Schools City
Others
HOA Fee Include None
Tax ID 1013227002
Acceptable Financing Cash, Conventional
Listing Terms Cash, Conventional
Special Listing Condition Standard
Read Less
Bought with Edge Realty Group
GET MORE INFORMATION





