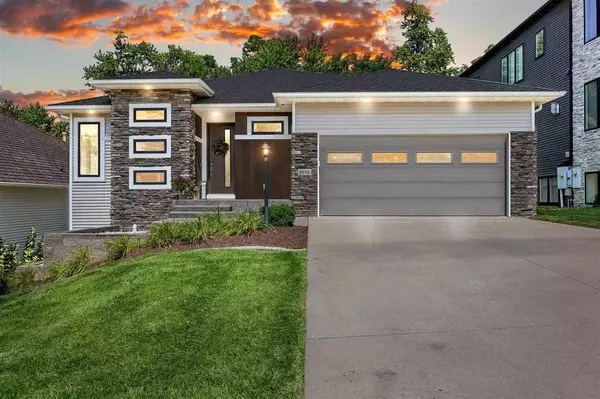For more information regarding the value of a property, please contact us for a free consultation.
2928 Broken Woods Dr Coralville, IA 52241
Want to know what your home might be worth? Contact us for a FREE valuation!

Our team is ready to help you sell your home for the highest possible price ASAP
Key Details
Sold Price $710,000
Property Type Single Family Home
Sub Type Single Family Residence
Listing Status Sold
Purchase Type For Sale
Square Footage 3,320 sqft
Price per Sqft $213
Subdivision Pine Hills Estates
MLS Listing ID 202404225
Sold Date 08/08/24
Style One Story
Bedrooms 5
Full Baths 3
HOA Y/N No
Abv Grd Liv Area 1,782
Year Built 2014
Annual Tax Amount $10,088
Tax Year 2022
Lot Size 10,018 Sqft
Acres 0.23
Lot Dimensions 60x168
Property Description
Welcome to this exquisite Rocca-built home, a masterpiece of architectural design and natural light. The property seamlessly blends comfort, luxury, and functionality, creating an ideal space for both everyday living and entertaining. The main floor features an exceptional primary suite with vaulted ceilings and a charming window nook offering wooded views. The primary bath boasts a tiled shower, while the walk-in closet impresses with built-ins and ample natural light. At the heart of the home is a large kitchen with unlimited pantry-style cabinetry and a new refrigerator. The adjacent living area showcases custom built-in shelving and a stone fireplace, leading to a peaceful, wooded backyard enclosed by elegant fencing. The lower level includes a self-sufficient wet bar, spacious walk-out living area, and three additional bedrooms bathed in natural light. Beautiful custom blinds adorn the windows throughout, while a dual climate control system offers ultimate comfort customization. This Rocca build truly shines with its thoughtful design, revealing beautiful architectural details and an abundance of natural light at every turn. It's more than just a house – it's a haven of peace, beauty, and functionality waiting to become your dream home.
Location
State IA
County Johnson
Zoning Residential
Direction Take 12th Avenue to Dempster Drive, Turn left onto Broken Woods Drive
Rooms
Basement Finished, Full, Walk Out Access
Interior
Interior Features Cable Available, Entrance Foyer, Skylight, Vaulted Ceilings, Wet Bar, Exercise Room, Family Room, Library Or Office, Living Room Separate, Primary On Main Level, Primary Bath, Island, Kit Dining Rm Comb
Heating Natural Gas, Forced Air
Cooling Ceiling Fans, Central Air
Flooring Carpet
Fireplaces Number 1
Fireplaces Type Living Room, Gas
Window Features Double Pane Windows
Appliance Dishwasher, Microwave, Range Or Oven, Refrigerator
Laundry Laundry Room, Main Level
Exterior
Exterior Feature Deck, Patio, Screen Porch
Parking Features Attached Garage
Community Features Sidewalks, Street Lights
Utilities Available City Sewer, City Water
Total Parking Spaces 2
Building
Lot Description Less Than Half Acre
Structure Type Stone,Vinyl,Frame
New Construction No
Schools
Elementary Schools Van Allen
Middle Schools North Central
High Schools Liberty High School
Others
Tax ID 0730215005
Acceptable Financing Cash, Conventional
Listing Terms Cash, Conventional
Special Listing Condition Standard
Read Less
Bought with Lepic-Kroeger, REALTORS
GET MORE INFORMATION





