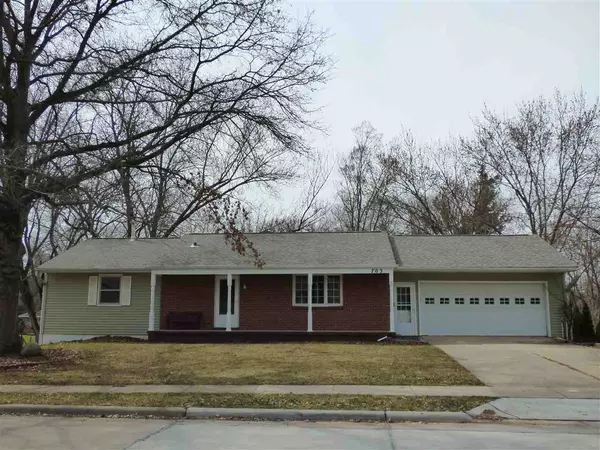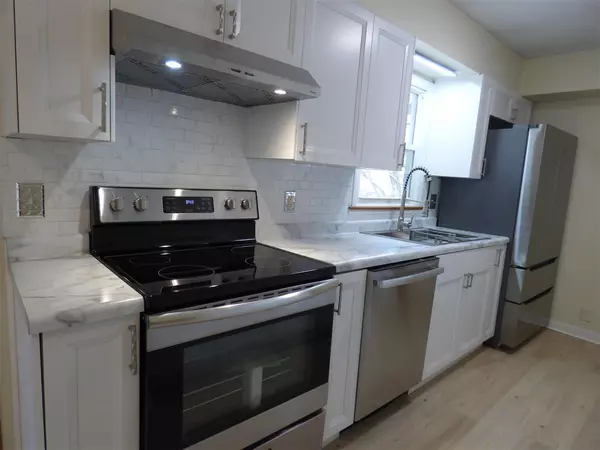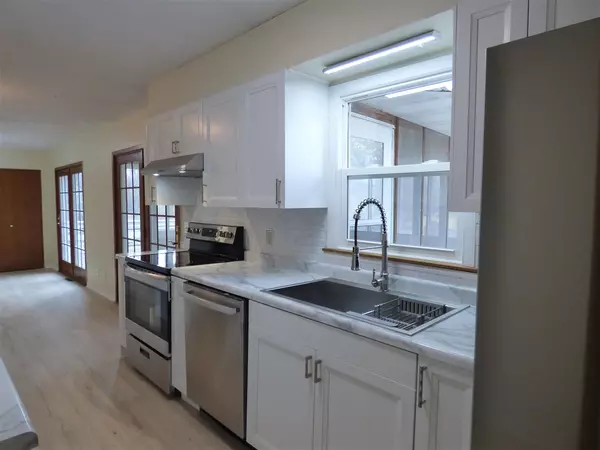For more information regarding the value of a property, please contact us for a free consultation.
703 Arbor Dr Iowa City, IA 52245
Want to know what your home might be worth? Contact us for a FREE valuation!

Our team is ready to help you sell your home for the highest possible price ASAP
Key Details
Sold Price $275,000
Property Type Single Family Home
Sub Type Single Family Residence
Listing Status Sold
Purchase Type For Sale
Square Footage 2,064 sqft
Price per Sqft $133
Subdivision Court Hill Addition Part
MLS Listing ID 202401425
Sold Date 07/26/24
Bedrooms 3
Full Baths 2
Half Baths 1
HOA Y/N No
Abv Grd Liv Area 1,104
Year Built 1969
Annual Tax Amount $5,020
Tax Year 2022
Lot Size 0.320 Acres
Acres 0.32
Lot Dimensions 87x130x135x135
Property Description
You'll love the wide & spacious rooms in this 3 bedroom, 2.5 stunner. New Windows! Not to mention the thoughtfully designed new kitchen and space on a choice wooded lot, newly remodeled home, new paint, carpet, LVP, new kitchen cabinets, stainless sink, appliances, fixtures, vanities, toilet, new roof, fenced in yard, french doors lead to a Long, porch and deck that stretches forever at this inviting ranch home. Bring your rocking chair and watch the gorgeous sunsets lots of storage, deep garage and additional storage garden room, possibility to add a 4th bedroom in basement. Primary bedroom and bath, a classic, almost new home with decor you'll adore.
Location
State IA
County Johnson
Zoning Residential
Direction Court St to Friendship St to Arbor Dr
Rooms
Basement Block, Finished, Full, Daylight
Interior
Interior Features Bookcases, Family Room On Main Level, Family Room, Primary On Main Level, Recreation Room, Primary Bath, Breakfast Area, Island
Heating Forced Air
Cooling Central Air
Flooring Carpet, Tile, LVP, Laminate
Fireplaces Type None
Appliance Dishwasher, Range Or Oven, Refrigerator, Dryer, Washer
Laundry Laundry Room, In Basement
Exterior
Exterior Feature Deck, Fenced Yard, Patio, Screen Porch
Parking Features Attached Garage
Community Features Sidewalks, Street Lights, Close To Shopping, Close To School
Utilities Available City Sewer, City Water
Total Parking Spaces 2
Building
Lot Description Less Than Half Acre
Structure Type Partial Brick,Vinyl,Frame
New Construction No
Schools
Elementary Schools Lucas
Middle Schools Southeast
High Schools City
Others
Tax ID 1013110003
Acceptable Financing Cash, Conventional
Listing Terms Cash, Conventional
Special Listing Condition Standard
Read Less
Bought with Pinnacle Realty
GET MORE INFORMATION





