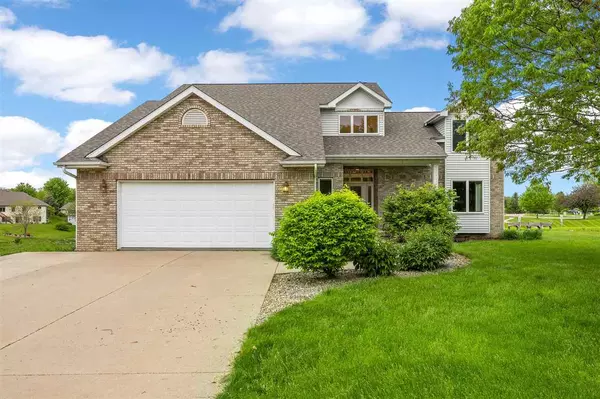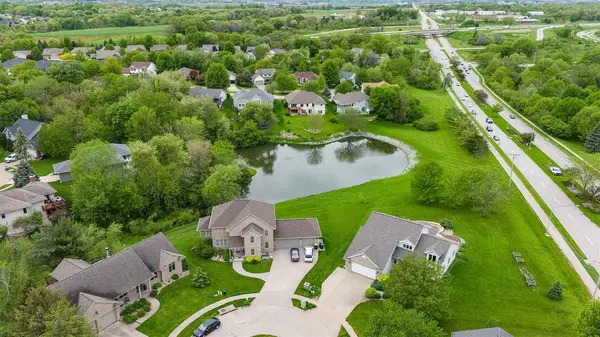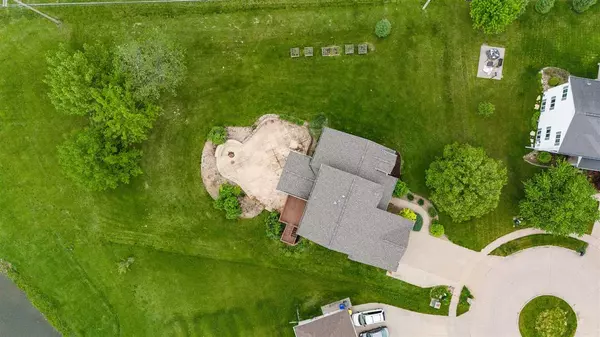For more information regarding the value of a property, please contact us for a free consultation.
3544 Galway Ct Iowa City, IA 52246
Want to know what your home might be worth? Contact us for a FREE valuation!

Our team is ready to help you sell your home for the highest possible price ASAP
Key Details
Sold Price $540,000
Property Type Single Family Home
Sub Type Single Family Residence
Listing Status Sold
Purchase Type For Sale
Square Footage 3,518 sqft
Price per Sqft $153
Subdivision Galway Hills
MLS Listing ID 202403820
Sold Date 08/05/24
Style Two Stories
Bedrooms 3
Full Baths 4
Half Baths 1
HOA Y/N No
Abv Grd Liv Area 2,818
Year Built 1994
Annual Tax Amount $9,426
Tax Year 2022
Lot Size 0.570 Acres
Acres 0.57
Lot Dimensions Irr
Property Description
Enjoy pond views from this expansive two-story residence, which boasts vast outdoor areas including a 1,134 square foot patio, deck, and a garden shed. The residence features an open layout with both family and living room spaces on the main level, complemented by a generously sized kitchen. The kitchen is equipped with a built-in refrigerator, wall oven, separate gas cooktop, appliance drawer, dual trash cabinet pull-outs, a built-in desk, a walk-in pantry, and a large island. The mudroom includes custom built-in lockers. Ascend from the two-story foyer to the upper level where you find a loft and a dedicated desk area. The master suite offers vaulted ceilings, a walk-in closet, and an ensuite bathroom with a standalone soaking tub, providing serene views of the pond. The walkout lower level is designed for leisure with a family room, recreation space, a wet bar, and a workshop area. Located at the end of the cul da sac.
Location
State IA
County Johnson
Zoning Res
Direction Melrose Ave. to Galway Dr. First right on Galway Ct.
Rooms
Basement Finished, Full, Walk Out Access
Interior
Interior Features Vaulted Ceilings, Wet Bar, Island, Pantry, Kit Dining Rm Comb
Heating Natural Gas
Cooling Central Air
Fireplaces Type None
Appliance Cook Top Separate, Dishwasher, Microwave, Wall Oven, Refrigerator, Dryer, Washer
Laundry Laundry Room, Main Level
Exterior
Parking Features Attached Garage
Community Features Sidewalks, Street Lights, Close To School
Utilities Available City Sewer, City Water, Water Softener Owned
Total Parking Spaces 2
Building
Lot Description Half To One Acre, Cul De Sac
Structure Type Aluminum Siding,Partial Brick,Frame
New Construction No
Schools
Elementary Schools Borlaug
Middle Schools Northwest
High Schools West
Others
Tax ID 1018201004
Acceptable Financing Cash, Conventional
Listing Terms Cash, Conventional
Special Listing Condition Standard
Read Less
Bought with Lepic-Kroeger, REALTORS
GET MORE INFORMATION





