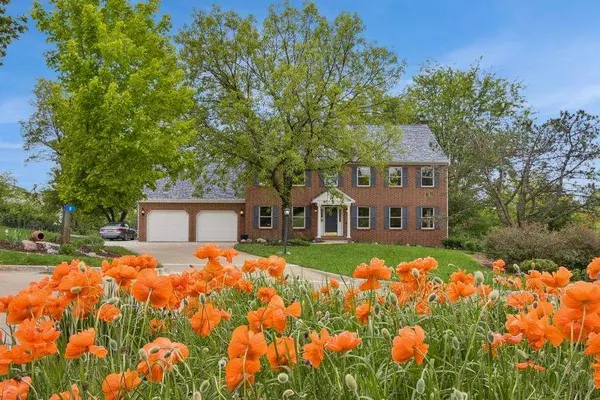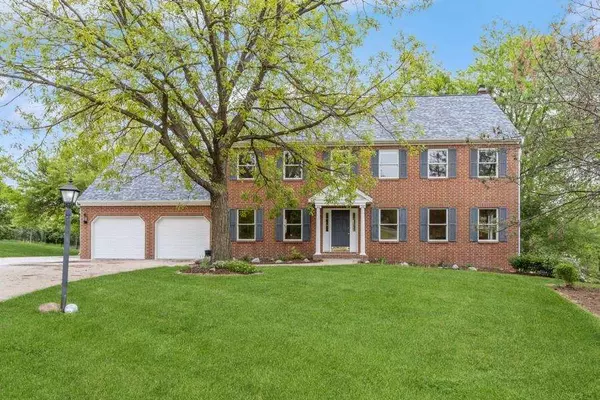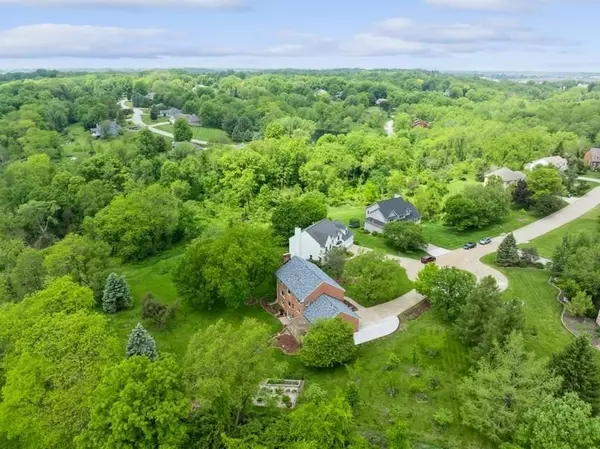For more information regarding the value of a property, please contact us for a free consultation.
8 Cherry Ln NE Iowa City, IA 52240
Want to know what your home might be worth? Contact us for a FREE valuation!

Our team is ready to help you sell your home for the highest possible price ASAP
Key Details
Sold Price $719,000
Property Type Single Family Home
Sub Type Single Family Residence
Listing Status Sold
Purchase Type For Sale
Square Footage 4,446 sqft
Price per Sqft $161
Subdivision Cherry Hills
MLS Listing ID 202402782
Sold Date 08/02/24
Style Two Stories
Bedrooms 5
Full Baths 3
Half Baths 1
HOA Fees $206/ann
HOA Y/N Yes
Abv Grd Liv Area 3,172
Year Built 1988
Annual Tax Amount $8,403
Tax Year 2022
Lot Size 2.370 Acres
Acres 2.37
Lot Dimensions 2.37
Property Description
GLORIOUS OUTDOOR LIVING enjoyed from this two story, brick home with 2.37 acres including private orchard with cherry, peach, apple and pear trees and vegetable/herb garden with kale, chives, rhubarb and strawberries. Timeless design and transitional appeal created with hardwood floors, painted white moldings and doors and large windows throughout. Suited for entertaining with main level living and dining rooms, 1st floor family room open to the spacious kitchen and walk-out lower level with family room with projection TV and additional recreation area. With four bedrooms on the upper level and a guest bedroom in the lower level this nearly 4500 sq ft home accommodates comfort and space. Outstanding "close-in" acreage located at end of quiet cul de sac, situated in prime Iowa City location, close to town, Interstate, shopping, trails and recreation. *July 16th, ideal possession.
Location
State IA
County Johnson
Zoning Residential
Direction Dubuque St north of Interstate to Cherry Ln. Property at end of subdivision.
Rooms
Basement Concrete, Finished, Full, Walk Out Access
Interior
Interior Features Bookcases, High Ceilings, Whirlpool, Family Room On Main Level, Dining Room Separate, Family Room, Living Room Separate, Recreation Room, Primary Bath, Breakfast Area, Island, Pantry
Heating Electric, Geothermal
Cooling Ceiling Fans
Flooring Carpet, Tile, Wood
Fireplaces Number 1
Fireplaces Type Family Room, Wood Burning
Appliance Cook Top Separate, Dishwasher, Double Oven, Microwave, Wall Oven, Refrigerator, Dryer, Washer
Laundry Laundry Room, Lower Level, Main Level
Exterior
Exterior Feature Deck, Garden, Patio
Parking Features Attached Garage, Parking Pad
Community Features Street Lights, Close To Shopping
Utilities Available Shared Well, Private Septic
Total Parking Spaces 2
Building
Lot Description Two To Five Acres, Cul De Sac, Back Yard, Wooded
Structure Type Brick,Frame
New Construction No
Schools
Elementary Schools Penn
Middle Schools North Central
High Schools Liberty High School
Others
HOA Fee Include Trash,Reserve Fund,Street Maintenance,Water
Tax ID 0728201026
Acceptable Financing Cash, Conventional
Listing Terms Cash, Conventional
Special Listing Condition Standard
Read Less
Bought with Blank & McCune Real Estate
GET MORE INFORMATION





