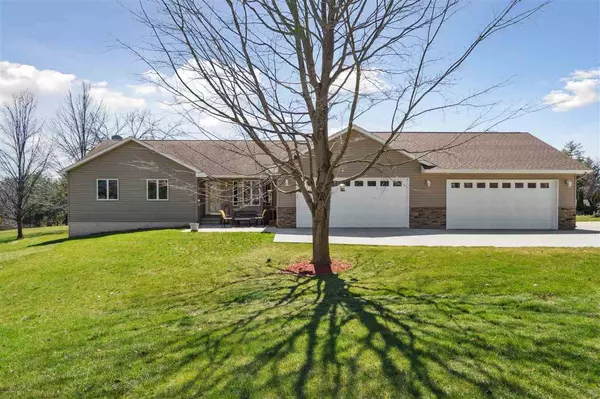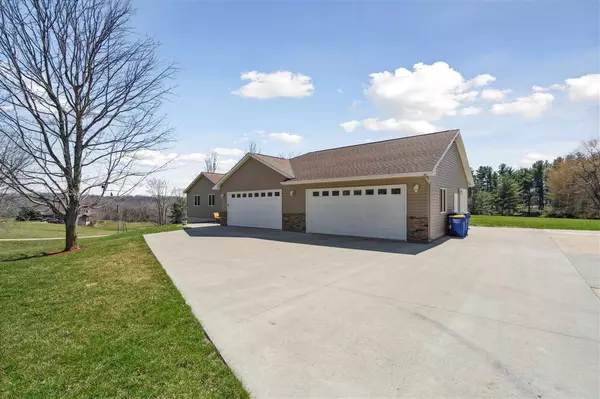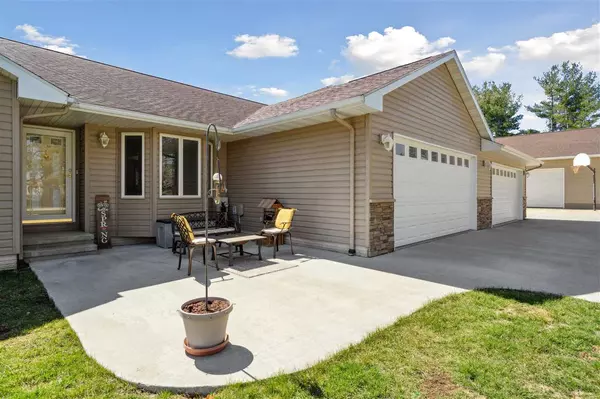For more information regarding the value of a property, please contact us for a free consultation.
3283 Cedar Hill Dr. NE Solon, IA 52333
Want to know what your home might be worth? Contact us for a FREE valuation!

Our team is ready to help you sell your home for the highest possible price ASAP
Key Details
Sold Price $675,000
Property Type Single Family Home
Sub Type Single Family Residence
Listing Status Sold
Purchase Type For Sale
Square Footage 3,194 sqft
Price per Sqft $211
Subdivision Lake View Ridge
MLS Listing ID 202401797
Sold Date 08/02/24
Style One Story
Bedrooms 4
Full Baths 3
Half Baths 1
HOA Fees $12/ann
HOA Y/N Yes
Abv Grd Liv Area 1,859
Year Built 1994
Annual Tax Amount $5,935
Tax Year 2022
Lot Size 2.670 Acres
Acres 2.67
Lot Dimensions Irregular
Property Description
Welcome to your outdoor oasis! This stunning 4-bedroom plus bonus room, 3.5-bathroom ranch-style home offers the perfect balance of modern comfort and nature's beauty. With 1,859 sqft on the main level, there's plenty of space for everyone. The home features hardwood floors throughout the main level, adding warmth and elegance to the living spaces. The open floor plan creates a seamless flow, perfect for entertaining. The kitchen is equipped with a breakfast bar, double oven, ample cabinet space and space for a table in addition to the formal dining room. The sliding glass doors off the kitchen lead to a deck with a pergola, offering a picturesque view of the surrounding timber. And don't forget about the above-ground heated pool, perfect for summer relaxation. The primary suite is a retreat in itself, boasting a spacious layout, a walk-in closet, double vanity, walk-in shower and soaking tub. Yes, the laundry is conventionally located on the main level of the home. The lower level offers even more space, with a large open living area featuring luxury vinyl plank flooring. There's also a full bathroom, fourth bedroom, bonus room, and an additional storage room. But that's not all - this property also includes a 4+ car heated and cooled attached garage, as well as a 50x32 detached shop. The shop is equipped with in-floor heating, AC, two 10' overhead doors, drains, a bathroom, and more! Don't miss out on this outdoor oasis. It's the perfect blend of comfort, style, and natural beauty. This property is located within the Solon Community School District and just 2 miles away from Sandy Beach. Schedule a showing today and make this your dream home!
Location
State IA
County Johnson
Zoning Residential
Direction Swisher/Shueyville exit off 380 and go East, right on NE Curtis Bridge Rd, right on Sandy Beach Rd, straight on Lake Manor Rd, left on Cedar Hill Dr, right side of the road before private cul-de-sac.
Rooms
Basement Sump Pump, Finished, Full
Interior
Interior Features Vaulted Ceilings, Whirlpool, Dining Room Separate, Primary On Main Level, Primary Bath, Breakfast Bar, Pantry, Kit Dining Rm Comb
Heating Natural Gas
Cooling Ceiling Fans, Central Air
Flooring Tile, Wood, LVP
Fireplaces Number 2
Fireplaces Type Wood Burning, Electric
Appliance Dishwasher, Microwave, Range Or Oven, Refrigerator, Dryer, Washer
Laundry Laundry Room, Main Level
Exterior
Exterior Feature Deck, Outbuildings, Patio, Pool, Shed, Workshop
Parking Features Attached Garage, Detached Carport, Heated Garage
Community Features Lake
Utilities Available Shared Well, Private Septic
Total Parking Spaces 4
Building
Lot Description Two To Five Acres, Cul De Sac, Level, Sloped, Wooded
Structure Type Partial Brick,Vinyl,Frame
New Construction No
Schools
Elementary Schools Solon
Middle Schools Solon
High Schools Solon
Others
HOA Fee Include Water
Tax ID 0336201003
Acceptable Financing Cash, Conventional
Listing Terms Cash, Conventional
Special Listing Condition Standard
Read Less
Bought with NONMEMBER
GET MORE INFORMATION





