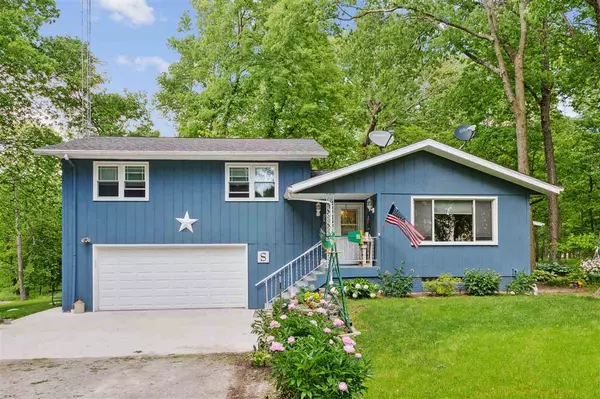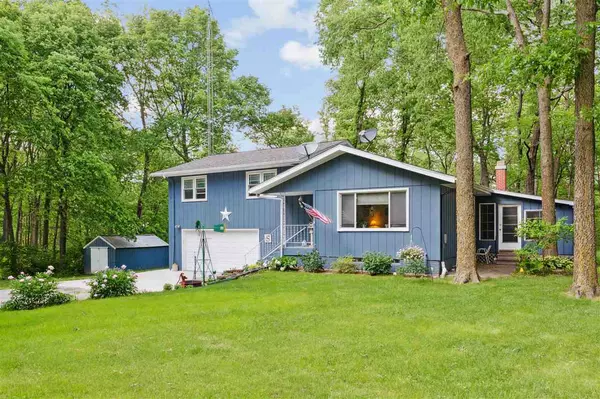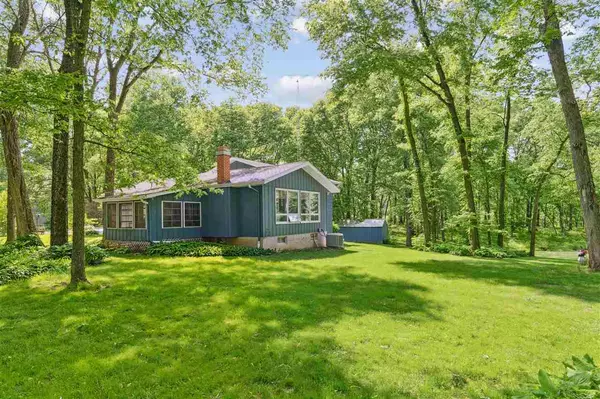For more information regarding the value of a property, please contact us for a free consultation.
4878 Orval Yoder Tpke SW Kalona, IA 52247
Want to know what your home might be worth? Contact us for a FREE valuation!

Our team is ready to help you sell your home for the highest possible price ASAP
Key Details
Sold Price $470,000
Property Type Single Family Home
Sub Type Single Family Residence
Listing Status Sold
Purchase Type For Sale
Square Footage 1,608 sqft
Price per Sqft $292
MLS Listing ID 202403050
Sold Date 07/26/24
Style Multi Level
Bedrooms 3
Full Baths 1
Half Baths 2
HOA Y/N No
Abv Grd Liv Area 1,608
Year Built 1975
Annual Tax Amount $3,095
Tax Year 2022
Lot Size 19.530 Acres
Acres 19.53
Lot Dimensions 850727 SF
Property Description
Own 20 acres of God's Country in Johnson County! This beautiful home is nestled down a long lane, perfect as a hobby farmstead. Incredible views in all seasons. Large 2 acre plot of tillable land for a garden or a small crop. Corn, beans and popcorn have been grown. 16 Acres of Timber extending back to a pole barn, perfect for tractors, campers, autos, recreational vehicles or animals. Currently set up for sheep, goats and cows to come and go into the barn and out into the acreage. This 3 bedroom home offers a large wood burner in the basement, as well as a more conventional heater. Unfinished basement can easily be finished into another bedroom, bath, and living space. Picture yourself enjoying planting in spring, hunting mushrooms in May, a personal playground all summer, beautiful foliage in the fall, and a winter-wonderland. All appliances remain with the home. The listing Agent is married to a member of the trust and related to the other members.
Location
State IA
County Johnson
Zoning Residential
Direction From Highway 1 go west on 500th St Sw, through Frytown. Go right (north) on Orval Yoder Tpke. in about 1/4 mile turn right at the 4878 black mailbox. Follow the lane to the home on the left hand side.
Rooms
Basement Bath Stubbed, Concrete, Sump Pump, Full, Unfinished
Interior
Interior Features Bookcases, Entrance Foyer, Vaulted Ceilings, Family Room On Main Level, Den, Living Room Separate, Primary On Main Level, Country Kitchen, Pantry, Kit Dining Rm Comb
Heating Electric, Other, Forced Air
Cooling Ceiling Fans, Central Air
Flooring Carpet, LVP, Vinyl
Fireplaces Number 1
Fireplaces Type Family Room, Wood Burning, Wood Burning Stove
Appliance Dishwasher, Icemaker Line, Microwave, Range Or Oven, Refrigerator, Dryer, Satellite Dish, Washer
Laundry Laundry Room
Exterior
Exterior Feature Garden, Outbuildings, Patio, Front Porch, Screen Porch, Shed, Workshop
Parking Features Attached Garage
Community Features Other
Utilities Available Private Water, Private Septic, Water Softener Owned
Total Parking Spaces 2
Building
Lot Description Pond, Back Yard, Wooded
Structure Type Cement Board,Composit,Frame
New Construction No
Schools
Elementary Schools Mid Prairie
Middle Schools Mid Prairie
High Schools Mid Prairie
Others
HOA Fee Include None
Tax ID 1311276001
Acceptable Financing Cash, Conventional
Listing Terms Cash, Conventional
Special Listing Condition Standard
Read Less
Bought with Urban Acres Real Estate
GET MORE INFORMATION





