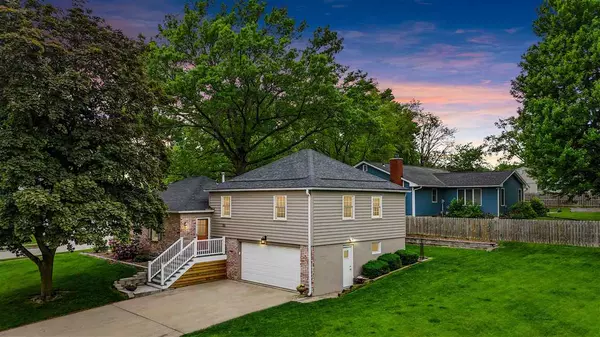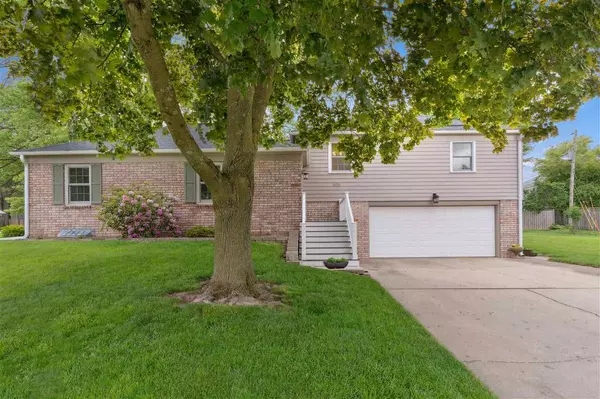For more information regarding the value of a property, please contact us for a free consultation.
305 Post Rd Iowa City, IA 52245
Want to know what your home might be worth? Contact us for a FREE valuation!

Our team is ready to help you sell your home for the highest possible price ASAP
Key Details
Sold Price $378,000
Property Type Single Family Home
Sub Type Single Family Residence
Listing Status Sold
Purchase Type For Sale
Square Footage 2,265 sqft
Price per Sqft $166
Subdivision Tudor Park Addition
MLS Listing ID 202403021
Sold Date 07/23/24
Style Multi Level
Bedrooms 4
Full Baths 3
HOA Y/N No
Abv Grd Liv Area 1,665
Year Built 1974
Annual Tax Amount $5,429
Tax Year 2022
Lot Size 0.260 Acres
Acres 0.26
Lot Dimensions 130x90
Property Description
This home will be the end to your looking for your next home! Great location to everything Iowa City and more. Upon arriving you'll notice the expansive corner lot with a huge side yard - almost park-like! Open your front door and be greeted with a long hallway turning to your right and down to the comfortable and cozy family room and a brick fireplace flanked with built-it bookcases. From here, step out to your private back yard patio to enjoy a serene setting for casual enjoyment and grilling. Now back down the hallway to your convenient kitchen adorned with everything you need to cook up some great meals. Want to entertain a quiet conversation or simply relax over a good book, you'll find peaceful enjoyment in the living room. Up a short flight of steps you'll enter into a spacious hallway, guiding you to three lovely good sized bedrooms. The main bath is updated and fresh. Off the primary bedroom you'll have your own private ensuite bathroom with a large shower. But wait! There's more! Down the U-shape stairway to the lower level. Here you'll find the 4th (non-conforming) bedroom, another bath, and a fun times rec room. This is all waiting for you! And the bonus is you'll be close to schools and shopping!
Location
State IA
County Johnson
Zoning Res
Direction Rochester Ave to Post Rd. On the corner of Post Rd and Tudor Dr.
Rooms
Basement Concrete, Sump Pump, Finished, Full
Interior
Interior Features Bookcases, Cable Available, Entrance Foyer, Bonus Room, Dining Room Separate, Family Room, Living Room Separate, Primary Bath, Breakfast Area, Country Kitchen
Heating Natural Gas, Forced Air
Cooling Ceiling Fans, Central Air
Flooring Carpet, Wood, Laminate
Fireplaces Number 1
Fireplaces Type Family Room, Gas, Masonry
Appliance Dishwasher, Icemaker Line, Microwave, Range Or Oven, Refrigerator
Laundry Laundry Room, Lower Level
Exterior
Exterior Feature Patio
Parking Features Attached Garage, Off Street, On Street
Community Features Sidewalks, Street Lights, Close To Shopping, Close To School, On Bus Line
Utilities Available City Sewer, City Water, Sewer Connected, Sewer Available
Total Parking Spaces 2
Building
Lot Description Less Than Half Acre, Sloped
Structure Type Wood,Brick,Frame
New Construction No
Schools
Elementary Schools Lemme
Middle Schools Southeast
High Schools City
Others
Tax ID 1012257006
Acceptable Financing Cash, Conventional
Listing Terms Cash, Conventional
Special Listing Condition Standard
Read Less
Bought with Lepic-Kroeger, REALTORS
GET MORE INFORMATION





